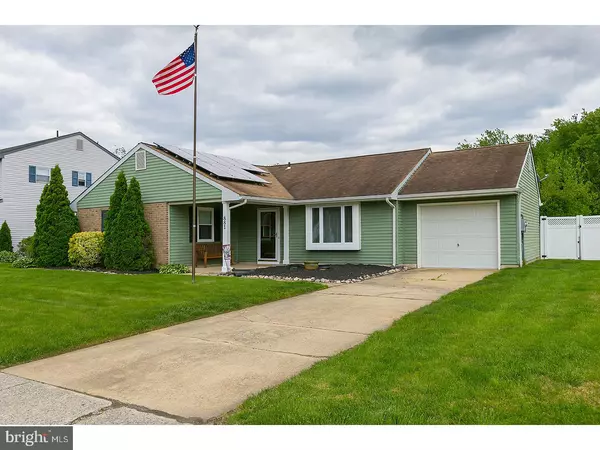For more information regarding the value of a property, please contact us for a free consultation.
Key Details
Sold Price $190,900
Property Type Single Family Home
Sub Type Detached
Listing Status Sold
Purchase Type For Sale
Square Footage 1,616 sqft
Price per Sqft $118
Subdivision Newbury Farms
MLS Listing ID 1000053102
Sold Date 07/14/17
Style Ranch/Rambler
Bedrooms 3
Full Baths 1
Half Baths 1
HOA Y/N N
Abv Grd Liv Area 1,616
Originating Board TREND
Year Built 1978
Annual Tax Amount $5,966
Tax Year 2016
Lot Size 9,100 Sqft
Acres 0.21
Lot Dimensions 70X130
Property Description
This is the one you've been waiting for! This beautifully upgraded and expanded 3 bedroom rancher in the Newbury Farms neighborhood of Williamstown has loved and maintained by the original owners, and is now ready for you. As you enter the clean and spacious living room, you'll catch a glimpse of the remodeled kitchen just around the corner. This masterpiece features stunning cabinetry, granite counter tops, stone floor, stainless steel appliances, and gorgeous backsplash. Just beyond the kitchen is the family large family room with cathedral ceiling. A private office off of the family room leads to the garage, and a mudroom on the other side of the family room leads to the gorgeous back yard. You'll love the privacy of the fully fenced yard with paver patio and 2 sheds! Three bedrooms provide great closet space and both bathrooms have been recently remodeled. The sellers have strived for energy efficiency with updated gas heater, A/C, water heater, upgraded insulation, and solar panels. Don't miss it - call today!
Location
State NJ
County Gloucester
Area Monroe Twp (20811)
Zoning RESID
Rooms
Other Rooms Living Room, Primary Bedroom, Bedroom 2, Kitchen, Family Room, Bedroom 1, Laundry, Other
Interior
Interior Features Butlers Pantry, Ceiling Fan(s), Kitchen - Eat-In
Hot Water Natural Gas
Heating Gas, Forced Air
Cooling Central A/C
Flooring Fully Carpeted, Tile/Brick
Equipment Dishwasher, Disposal
Fireplace N
Appliance Dishwasher, Disposal
Heat Source Natural Gas
Laundry Main Floor
Exterior
Exterior Feature Patio(s)
Garage Inside Access, Garage Door Opener
Garage Spaces 4.0
Fence Other
Waterfront N
Water Access N
Accessibility None
Porch Patio(s)
Parking Type Attached Garage, Other
Attached Garage 1
Total Parking Spaces 4
Garage Y
Building
Story 1
Sewer Public Sewer
Water Public
Architectural Style Ranch/Rambler
Level or Stories 1
Additional Building Above Grade, Shed
New Construction N
Others
Senior Community No
Tax ID 11-11504-00023
Ownership Fee Simple
Acceptable Financing Conventional, VA, FHA 203(k), FHA 203(b)
Listing Terms Conventional, VA, FHA 203(k), FHA 203(b)
Financing Conventional,VA,FHA 203(k),FHA 203(b)
Read Less Info
Want to know what your home might be worth? Contact us for a FREE valuation!

Our team is ready to help you sell your home for the highest possible price ASAP

Bought with Lewis C Caple II • Century 21 Rauh & Johns
GET MORE INFORMATION





