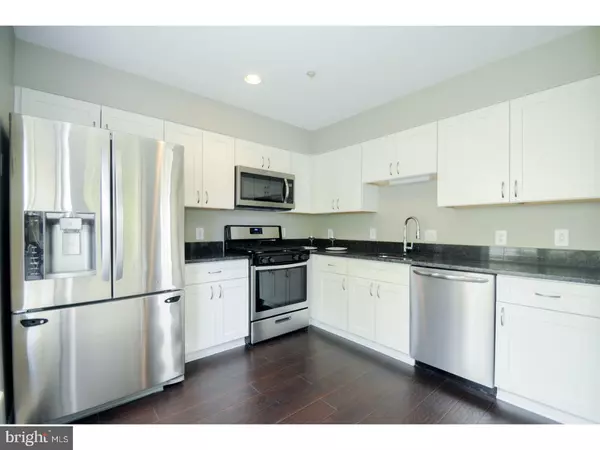For more information regarding the value of a property, please contact us for a free consultation.
Key Details
Sold Price $139,000
Property Type Single Family Home
Sub Type Unit/Flat/Apartment
Listing Status Sold
Purchase Type For Sale
Square Footage 1,033 sqft
Price per Sqft $134
Subdivision Royal Oaks
MLS Listing ID 1000052782
Sold Date 07/07/17
Style Traditional
Bedrooms 2
Full Baths 1
Half Baths 1
HOA Fees $186/mo
HOA Y/N N
Abv Grd Liv Area 1,033
Originating Board TREND
Year Built 1995
Annual Tax Amount $3,929
Tax Year 2016
Lot Dimensions 0X0
Property Description
WOW! This completely remodeled home has all the bells and whistles! With newly installed high end dark wood flooring, carpeting, Stainless Steel Appliances, Light Fixtures, BRAND NEW Gorgeous Bathrooms, Granite Counter Tops, Brand New Shaker Style Cabinetry, Wrought Iron Spindles, Crown Molding and so much more! This sun-drenched easy living condo is right out of an HGTV show. With a Marble surround fireplace, easy access from the home's kitchen into the dining room, 1st floor powder room and extended front porch to enjoy spring and summer days this home impresses from the first step in. Walk up the newly re-designed staircase with shadow-box wood molding, wrought iron designer spindles, and fresh carpet to the home's 2nd floor. With a gorgeous Full bathroom featuring marble flooring, a brand new double vanity, an expansive Master Bedroom, well lit 2nd bedroom, and a laundry room this home is convenient from start to finish. Don't miss your chance to own this highly stylish, low maintenance, turn key home! Come out to the Open House Saturday April 29th from 12-2pm!
Location
State NJ
County Gloucester
Area Mantua Twp (20810)
Zoning RES
Rooms
Other Rooms Living Room, Dining Room, Primary Bedroom, Kitchen, Bedroom 1, Laundry
Interior
Interior Features Kitchen - Eat-In
Hot Water Natural Gas
Heating Gas
Cooling Central A/C
Fireplaces Number 1
Fireplace Y
Heat Source Natural Gas
Laundry Upper Floor
Exterior
Exterior Feature Deck(s), Balcony
Waterfront N
Water Access N
Roof Type Shingle
Accessibility Mobility Improvements
Porch Deck(s), Balcony
Parking Type None
Garage N
Building
Story 2
Sewer Public Sewer
Water Public
Architectural Style Traditional
Level or Stories 2
Additional Building Above Grade
New Construction N
Schools
High Schools Clearview Regional
School District Clearview Regional Schools
Others
HOA Fee Include Common Area Maintenance,Lawn Maintenance,Snow Removal
Senior Community No
Tax ID 10-00037-00004-C1114
Ownership Condominium
Read Less Info
Want to know what your home might be worth? Contact us for a FREE valuation!

Our team is ready to help you sell your home for the highest possible price ASAP

Bought with Warren Knowles • BHHS Fox & Roach-Mullica Hill South
GET MORE INFORMATION





