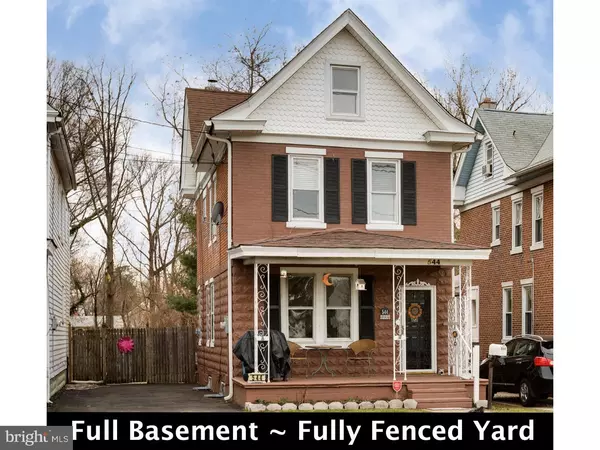For more information regarding the value of a property, please contact us for a free consultation.
Key Details
Sold Price $124,900
Property Type Single Family Home
Sub Type Detached
Listing Status Sold
Purchase Type For Sale
Square Footage 2,069 sqft
Price per Sqft $60
Subdivision None Available
MLS Listing ID 1000050938
Sold Date 05/30/17
Style Traditional,Victorian
Bedrooms 4
Full Baths 1
HOA Y/N N
Abv Grd Liv Area 1,509
Originating Board TREND
Year Built 1919
Annual Tax Amount $4,868
Tax Year 2016
Lot Size 5,910 Sqft
Acres 0.14
Lot Dimensions 30X197
Property Description
Welcome to Your Next Victorian Style Home! This Charming 4 Bedroom, 1 Bathroom Home Features an Open Concept Living Room and Dining Room Area that are Perfect for Entertaining. The Eat-In Kitchen Boasts a Farmhouse Sink with Gas Range Cooking and Plenty of Counter Space and Cabinetry for Storage. The Upper Level of the Home Offers 3 Spacious Bedrooms and a Full Bathroom. The Third Level of the Home has Been Transformed into the Master Bedroom with a Walk-In Closet. The Full Basement Can Easily be Finished and is Where the Laundry is Located. There is Plenty of Room for Storage or even a Work out Area. The Basement has a Lifetime Warranty on the Waterproofing System! The Large, Fully Fenced Backyard is the Perfect Spot to Relax. Enjoy the Quiet of your Fenced Backyard on the Spacious Deck. The Lower Level of the Home Leading to Upstairs has Recently been Neutrally Painted. The Exterior Brick has Also Been Recently Repointed and Freshly Painted. The Chimney was Rebuilt in 1997, the Furnace is about 9 Years Old and Has Recently been Professional Serviced. This House Offers Plenty of Character and was Built in 1918 with Salvaged Bricks from the Demolition of the Westville Elementary School. 1 Year Home Warranty Included. Conveniently Located Walking Distance to Westville Park and Lake, Easy Access to Shopping Attraction and Highways! All New Neutral Carpeting Coming Next Week!
Location
State NJ
County Gloucester
Area Westville Boro (20821)
Zoning RES
Direction West
Rooms
Other Rooms Living Room, Dining Room, Primary Bedroom, Bedroom 2, Bedroom 3, Kitchen, Bedroom 1, Other, Attic
Basement Full, Unfinished
Interior
Interior Features Ceiling Fan(s), Kitchen - Eat-In
Hot Water Natural Gas
Heating Gas, Radiator
Cooling Wall Unit
Flooring Fully Carpeted, Vinyl
Equipment Built-In Range, Oven - Self Cleaning, Refrigerator
Fireplace N
Appliance Built-In Range, Oven - Self Cleaning, Refrigerator
Heat Source Natural Gas
Laundry Basement
Exterior
Exterior Feature Deck(s), Porch(es)
Garage Spaces 3.0
Fence Other
Utilities Available Cable TV
Waterfront N
Water Access N
Roof Type Pitched,Shingle
Accessibility None
Porch Deck(s), Porch(es)
Parking Type On Street, Driveway
Total Parking Spaces 3
Garage N
Building
Lot Description Front Yard, Rear Yard
Story 3+
Foundation Brick/Mortar
Sewer Public Sewer
Water Public
Architectural Style Traditional, Victorian
Level or Stories 3+
Additional Building Above Grade, Below Grade
New Construction N
Schools
School District Westville Public Schools
Others
Senior Community No
Tax ID 21-00088-00008
Ownership Fee Simple
Security Features Security System
Acceptable Financing Conventional, VA, FHA 203(b)
Listing Terms Conventional, VA, FHA 203(b)
Financing Conventional,VA,FHA 203(b)
Read Less Info
Want to know what your home might be worth? Contact us for a FREE valuation!

Our team is ready to help you sell your home for the highest possible price ASAP

Bought with Jordan Egee • Keller Williams Realty - Cherry Hill
GET MORE INFORMATION





