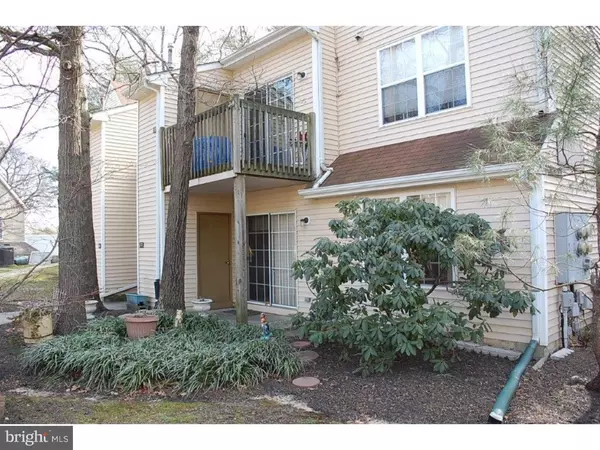For more information regarding the value of a property, please contact us for a free consultation.
Key Details
Sold Price $105,000
Property Type Single Family Home
Sub Type Unit/Flat/Apartment
Listing Status Sold
Purchase Type For Sale
Square Footage 742 sqft
Price per Sqft $141
Subdivision Villages At Berkley
MLS Listing ID 1000050704
Sold Date 04/18/17
Style Other
Bedrooms 2
Full Baths 1
HOA Fees $98/mo
HOA Y/N Y
Abv Grd Liv Area 742
Originating Board TREND
Year Built 1988
Annual Tax Amount $3,197
Tax Year 2016
Property Description
Pride of Ownership abounds in this 1- 2 BR one Bath lower level stunning condo in desirable Villages At Berkley. Meticulously kept with bright and cheery Living Room, Eat in Kitchen, and includes many upgrades to include refrigerator, dishwasher, range, microwave, stackable washer & dryer, tiled floor entrance foyer, carpet, remodeled bathroom to include toilet & tiled bathroom floor and fixtures (except tub) as well as vertical blinds and new storm door all apprx. 5 years young! Water heater 2007. Gas Heat, Central Air, Ceiling Fans, and includes all appliances and window treatments. Choose your own floor plan as you can use the 2nd Bedroom (add doorway) as Study or Dining Room instead of 2nd Bedroom. Relax on your front covered patio, and enjoy peaceful garden setting. Storage shed, and outside spicket too! Close to transportation and shopping. Enjoy Village At Berkley lovely setting and many amenities including Assoc. Swim Club, Health Club, and Tennis all for $98 monthly dues which also cover snow removal, trash removal, and lawn maintenance! Why rent when you can own? Hurry, and Spring into Home Ownership today!
Location
State NJ
County Gloucester
Area Mantua Twp (20810)
Zoning RES
Rooms
Other Rooms Living Room, Primary Bedroom, Kitchen, Bedroom 1
Interior
Interior Features Ceiling Fan(s), Kitchen - Eat-In
Hot Water Natural Gas
Heating Gas, Forced Air
Cooling Central A/C
Flooring Fully Carpeted, Vinyl, Tile/Brick
Equipment Dishwasher, Disposal, Built-In Microwave
Fireplace N
Appliance Dishwasher, Disposal, Built-In Microwave
Heat Source Natural Gas
Laundry Main Floor
Exterior
Exterior Feature Patio(s)
Utilities Available Cable TV
Amenities Available Swimming Pool, Tennis Courts
Waterfront N
Water Access N
Accessibility None
Porch Patio(s)
Parking Type Parking Lot
Garage N
Building
Story 1
Sewer Public Sewer
Water Public
Architectural Style Other
Level or Stories 1
Additional Building Above Grade
New Construction N
Schools
Middle Schools Clearview Regional
High Schools Clearview Regional
School District Clearview Regional Schools
Others
HOA Fee Include Pool(s),Common Area Maintenance,Lawn Maintenance,Snow Removal,Trash,Health Club
Senior Community No
Tax ID 10-00061-00001-C1371
Ownership Condominium
Acceptable Financing Conventional
Listing Terms Conventional
Financing Conventional
Read Less Info
Want to know what your home might be worth? Contact us for a FREE valuation!

Our team is ready to help you sell your home for the highest possible price ASAP

Bought with Joseph Schwarzman • Premier Real Estate Corp.
GET MORE INFORMATION





