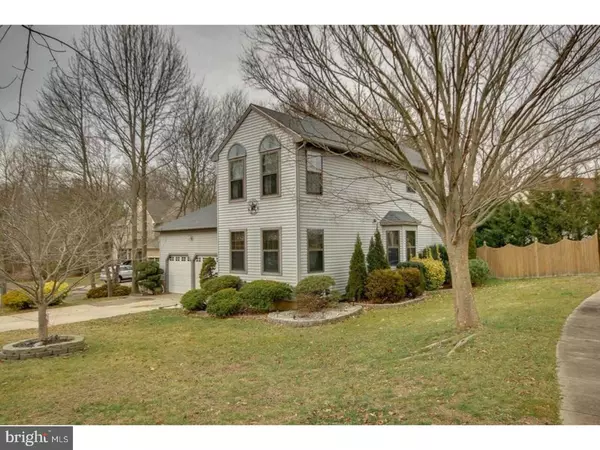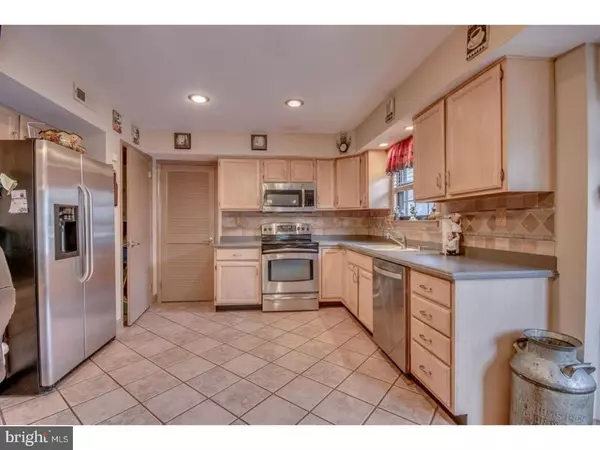For more information regarding the value of a property, please contact us for a free consultation.
Key Details
Sold Price $253,000
Property Type Single Family Home
Sub Type Detached
Listing Status Sold
Purchase Type For Sale
Square Footage 2,102 sqft
Price per Sqft $120
Subdivision Royal Oaks
MLS Listing ID 1000050678
Sold Date 05/15/17
Style Contemporary
Bedrooms 3
Full Baths 2
Half Baths 1
HOA Y/N N
Abv Grd Liv Area 2,102
Originating Board TREND
Year Built 1991
Annual Tax Amount $7,387
Tax Year 2016
Lot Size 0.280 Acres
Acres 0.28
Property Description
Welcome home! This is a must see gorgeous home that boasts three nice sized bedrooms, including a large master bedroom w/private bath, with double bowl vanity, separate shower and large garden tub all done in porcelain tile. The second upstairs bathroom is beautifully done with porcelain tile floor and glass tub doors. There is also a powder room on the 1st floor. The comfy living room, gorgeous dining room, and family room with a fireplace is awesome!! The open floorplan looks into a huge eat in kitchen with breakfast bar, corian counters with double sink, porcelain tile floors with matching tumble stone backsplash and stainless steel GE appliances. There is also a separate laundry room off the kitchen. In addition, an attached two car garage..the yard is beautifully landscaped, with an amazing deck and huge swing set. New shingle roof installed 2015 new high-efficiency HVAC system install 2010 house comes with lawn sprinkler system home security system 40,000 in upgrades since 2015! This house is the perfect home for a family. Clearview school district is a plus!!!
Location
State NJ
County Gloucester
Area Mantua Twp (20810)
Zoning RES
Rooms
Other Rooms Living Room, Dining Room, Primary Bedroom, Bedroom 2, Kitchen, Family Room, Bedroom 1
Interior
Interior Features Primary Bath(s), Ceiling Fan(s), Breakfast Area
Hot Water Natural Gas
Heating Gas
Cooling Central A/C
Flooring Wood, Fully Carpeted, Tile/Brick
Fireplaces Number 1
Fireplaces Type Marble
Equipment Oven - Self Cleaning, Dishwasher, Refrigerator, Disposal, Built-In Microwave
Fireplace Y
Window Features Energy Efficient
Appliance Oven - Self Cleaning, Dishwasher, Refrigerator, Disposal, Built-In Microwave
Heat Source Natural Gas
Laundry Main Floor
Exterior
Exterior Feature Deck(s), Porch(es)
Garage Garage Door Opener
Garage Spaces 5.0
Fence Other
Utilities Available Cable TV
Waterfront N
Water Access N
Roof Type Shingle
Accessibility None
Porch Deck(s), Porch(es)
Parking Type Attached Garage, Other
Attached Garage 2
Total Parking Spaces 5
Garage Y
Building
Lot Description Cul-de-sac, Front Yard, Rear Yard
Story 2
Foundation Concrete Perimeter
Sewer Public Sewer
Water Public
Architectural Style Contemporary
Level or Stories 2
Additional Building Above Grade
Structure Type High
New Construction N
Schools
School District Clearview Regional Schools
Others
Senior Community No
Tax ID 10-00146 06-00013
Ownership Fee Simple
Acceptable Financing Conventional, VA, FHA 203(b)
Listing Terms Conventional, VA, FHA 203(b)
Financing Conventional,VA,FHA 203(b)
Read Less Info
Want to know what your home might be worth? Contact us for a FREE valuation!

Our team is ready to help you sell your home for the highest possible price ASAP

Bought with Tara E Maloney • Keller Williams Realty - Marlton
GET MORE INFORMATION





