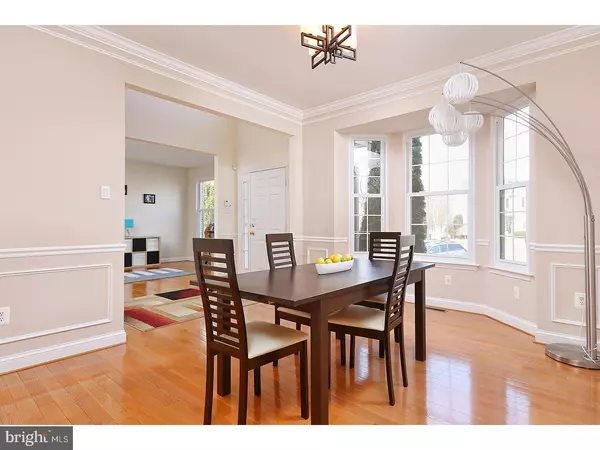For more information regarding the value of a property, please contact us for a free consultation.
Key Details
Sold Price $359,000
Property Type Single Family Home
Sub Type Detached
Listing Status Sold
Purchase Type For Sale
Square Footage 3,124 sqft
Price per Sqft $114
Subdivision Sheffield Gate
MLS Listing ID 1000050366
Sold Date 03/27/17
Style Colonial
Bedrooms 4
Full Baths 2
Half Baths 1
HOA Fees $20
HOA Y/N Y
Abv Grd Liv Area 3,124
Originating Board TREND
Year Built 2002
Annual Tax Amount $12,125
Tax Year 2016
Lot Size 0.270 Acres
Acres 0.27
Lot Dimensions 116X57
Property Description
This is IT! This stunning Solebury Grand model in the Sheffield Gate community of Washington Twp is the one you've been waiting for! Situated on an oversized lot at the end of a cul-de-sac, you'll fall in love as soon as you lay eyes on the stately brick front. A 2-story foyer and hardwood floors greet you at the door; straight ahead, an abundance of natural light will draw you into the large family room, complete with gas fireplace and cathedral ceiling. Don't miss the living room and private study/office! The eat-in kitchen features gorgeous 42" cabinetry, stainless steel appliances, a large storage pantry, and the upgraded 4 ft extension for a larger breakfast room. A formal dining room, complete with beautiful crown molding and shadow box wainscoting, completes the main floor. Upstairs, the master suite provides 2 walk-in closets, sitting room / nursery, and a fully upgraded bathroom, including a jetted tub with hydro and chromo-therapy settings, as well as custom tile and glass shower. The three additional bedrooms, plus hallway bathroom, are generously sized and tastefully decorated. A full basement with tall ceilings awaits your finishing touches. Outside, the open yard offers plenty of space for warm-weather enjoyment! All windows were replaced with Energy Star Simonton units in 2015. Don't wait to see this one, call today!
Location
State NJ
County Gloucester
Area Washington Twp (20818)
Zoning PR4
Direction North
Rooms
Other Rooms Living Room, Dining Room, Primary Bedroom, Bedroom 2, Bedroom 3, Kitchen, Family Room, Bedroom 1, Laundry, Other
Basement Full, Unfinished
Interior
Interior Features Primary Bath(s), Kitchen - Island, Butlers Pantry, Skylight(s), Ceiling Fan(s), Kitchen - Eat-In
Hot Water Natural Gas
Heating Gas, Forced Air
Cooling Central A/C
Flooring Wood, Vinyl, Tile/Brick
Fireplaces Number 1
Fireplaces Type Gas/Propane
Equipment Dishwasher, Disposal
Fireplace Y
Window Features Energy Efficient,Replacement
Appliance Dishwasher, Disposal
Heat Source Natural Gas
Laundry Main Floor
Exterior
Garage Spaces 5.0
Waterfront N
Water Access N
Accessibility None
Parking Type Other
Total Parking Spaces 5
Garage N
Building
Lot Description Cul-de-sac, Open, Rear Yard, SideYard(s)
Story 2
Sewer Public Sewer
Water Public
Architectural Style Colonial
Level or Stories 2
Additional Building Above Grade
Structure Type Cathedral Ceilings,9'+ Ceilings,High
New Construction N
Others
Senior Community No
Tax ID 18-00017 15-00008
Ownership Fee Simple
Security Features Security System
Acceptable Financing Conventional, VA, FHA 203(b)
Listing Terms Conventional, VA, FHA 203(b)
Financing Conventional,VA,FHA 203(b)
Read Less Info
Want to know what your home might be worth? Contact us for a FREE valuation!

Our team is ready to help you sell your home for the highest possible price ASAP

Bought with Steven P Dooling • Keller Williams Realty - Medford
GET MORE INFORMATION





