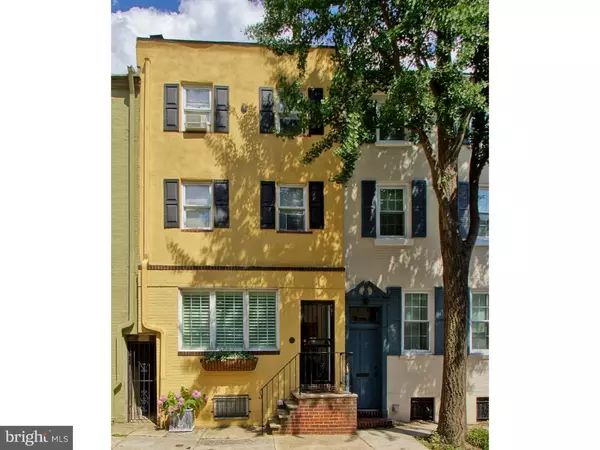For more information regarding the value of a property, please contact us for a free consultation.
Key Details
Sold Price $590,000
Property Type Townhouse
Sub Type Interior Row/Townhouse
Listing Status Sold
Purchase Type For Sale
Square Footage 1,530 sqft
Price per Sqft $385
Subdivision Rittenhouse Square
MLS Listing ID 1000034354
Sold Date 03/13/17
Style Traditional
Bedrooms 3
Full Baths 2
Half Baths 1
HOA Y/N N
Abv Grd Liv Area 1,530
Originating Board TREND
Year Built 1850
Annual Tax Amount $5,890
Tax Year 2017
Lot Size 810 Sqft
Acres 0.02
Lot Dimensions 15X54
Property Description
Lovely 3-story, three bedroom, 2.5 bath with den in the heart of Rittenhouse minutes to the Square and Avenue of the Arts. This beautiful functionally designed home features hardwood floors, fireplace, recessed lighting, updated kitchen and baths, plantation shutters, landscaped garden, central air and more...First floor, enter spacious open floor plan living/dining area, hardwoods and inviting gas fireplace. Separate eat-in-kitchen, custom wood cabinetry, decorative backsplash, Bosch dishwasher, tile floor opens to finished brick paved garden. Straight stairs lead to second floor master bedroom and separate den that can easily be converted to an open floor plan. A neutral tiled modern bath with seamless shower door complete this space. Third floor welcomes two more bedrooms and attractive full bath, shower/tub combo. Large basement can be used for storage, playroom and a convenient half bath. Close to Kimmel Center, Academy of Music, theater district, shopping, restaurants/cafes, hospitals, public transportation and major highways. SIX MONTHS PREPAID PARKING AVAILABLE AT LOCAL GARAGE.
Location
State PA
County Philadelphia
Area 19102 (19102)
Zoning RM1
Rooms
Other Rooms Living Room, Dining Room, Primary Bedroom, Bedroom 2, Kitchen, Bedroom 1, Laundry
Basement Full
Interior
Interior Features Ceiling Fan(s), Kitchen - Eat-In
Hot Water Natural Gas
Heating Gas
Cooling Central A/C
Flooring Wood, Fully Carpeted, Tile/Brick
Fireplaces Number 1
Fireplace Y
Heat Source Natural Gas
Laundry Basement
Exterior
Exterior Feature Patio(s)
Utilities Available Cable TV
Waterfront N
Water Access N
Roof Type Flat
Accessibility None
Porch Patio(s)
Parking Type None
Garage N
Building
Lot Description Level
Story 3+
Foundation Concrete Perimeter
Sewer Public Sewer
Water Public
Architectural Style Traditional
Level or Stories 3+
Additional Building Above Grade
New Construction N
Schools
School District The School District Of Philadelphia
Others
Senior Community No
Tax ID 081151500
Ownership Fee Simple
Read Less Info
Want to know what your home might be worth? Contact us for a FREE valuation!

Our team is ready to help you sell your home for the highest possible price ASAP

Bought with James F Roche Jr. • Coldwell Banker Realty
GET MORE INFORMATION





