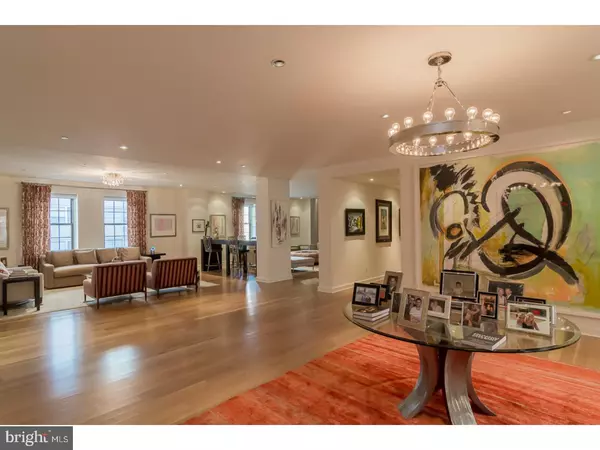For more information regarding the value of a property, please contact us for a free consultation.
Key Details
Sold Price $2,600,000
Property Type Single Family Home
Sub Type Unit/Flat/Apartment
Listing Status Sold
Purchase Type For Sale
Square Footage 5,145 sqft
Price per Sqft $505
Subdivision Rittenhouse Square
MLS Listing ID 1000025672
Sold Date 04/04/17
Style Other
Bedrooms 4
Full Baths 4
Half Baths 1
HOA Fees $3,816/mo
HOA Y/N Y
Abv Grd Liv Area 5,145
Originating Board TREND
Year Built 1925
Annual Tax Amount $20,659
Tax Year 2017
Property Description
Open up the doors to a world of modern luxury and unprecedented privacy with this one-of a-kind completely custom 4 bedroom, 4.5 bathroom penthouse on Rittenhouse Square! Spanning over 5,000 square feet, this contemporary custom home features separate elevator access, direct freight elevator access in-unit, and is surrounded by 6 non-party walls for total privacy. Custom designed from raw space, this modern, luxurious 4 bedroom home features a rare and spacious open layout with pristine hardwood floors, 10.5' ceilings, ample recessed lighting, windows in every room for incredible natural light, 3-zone Nest smart thermostat, and beautiful custom gallery lighting throughout. This bright and open home features a chef's kitchen with dramatic one-of-a-kind marble island, soft-close custom lit cabinetry, large double windows, Wolf double oven with 2 warming drawers, Wolf induction cooktop with built-in grill and steamer, extra deep stainless steel sink with instant hot water, Grohe fixtures, Asko dishwasher, Sub-Zero French door refrigerator and freezer, and full-size Sub-Zero wine refrigerator. The grand entryway features 2 coat closets with built-in storage. A spacious dining area with ample seating and large double windows extends into an open entertainment space off of the kitchen. Off of the home's open foyer is a large living area and den separated by a stunning built-in marble top bar with built-in glass shelving. Both rooms offer oversized windows and generous natural light. The den features built-in shelving, a 12' Da-Lite projection screen, Sony projection system, and Yamaha 5.1 surround sound. 2 of 3 guest bedrooms are situated off of the main entryway. Both feature walk-in closets, large windows, and ensuite bath with modern finishes. A separate laundry room contains a Whirlpool Cabrio Platinum large capacity washer and dryer, tile floor with built-in drain, and built-in custom shelving and cabinetry. The third bedroom (currently being used as a home office) features double windows with William Penn views, walk-in utility closet with built-in shelving, and ensuite bath. A spacious master features oversized windows, custom walk-in closets, Royal brand sauna, and custom ensuite bath with groutless stone tiled rain shower, Air Jet soaking tub, Duravit ceramic sink, oversized double vanity, custom wood cabinetry, and commode.
Location
State PA
County Philadelphia
Area 19103 (19103)
Zoning RESID
Rooms
Other Rooms Living Room, Dining Room, Primary Bedroom, Bedroom 2, Bedroom 3, Kitchen, Family Room, Bedroom 1
Interior
Hot Water Electric
Heating Electric
Cooling Central A/C
Fireplace N
Heat Source Electric
Laundry Main Floor
Exterior
Amenities Available Swimming Pool
Waterfront N
Water Access N
Accessibility None
Parking Type None
Garage N
Building
Sewer Public Sewer
Water Public
Architectural Style Other
Additional Building Above Grade
New Construction N
Schools
School District The School District Of Philadelphia
Others
HOA Fee Include Pool(s)
Senior Community No
Tax ID 888093005
Ownership Condominium
Read Less Info
Want to know what your home might be worth? Contact us for a FREE valuation!

Our team is ready to help you sell your home for the highest possible price ASAP

Bought with Allan Domb • Allan Domb Real Estate
GET MORE INFORMATION





