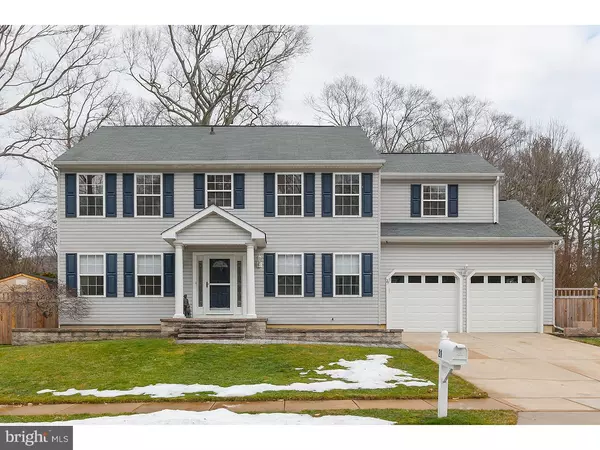For more information regarding the value of a property, please contact us for a free consultation.
Key Details
Sold Price $326,500
Property Type Single Family Home
Sub Type Detached
Listing Status Sold
Purchase Type For Sale
Square Footage 2,700 sqft
Price per Sqft $120
Subdivision Royal Oaks
MLS Listing ID 1003970233
Sold Date 05/13/16
Style Colonial
Bedrooms 4
Full Baths 2
Half Baths 1
HOA Fees $10/ann
HOA Y/N Y
Abv Grd Liv Area 2,700
Originating Board TREND
Year Built 1994
Annual Tax Amount $7,942
Tax Year 2015
Lot Size 7,841 Sqft
Acres 0.18
Property Description
Beautiful 4Bed 2.5Bath Colonial in the desirable Royal Oaks subdivision of Mantua Twp. This picture perfect home is one of the largest models and shows pride of ownership with new carpets and flooring throughout, updated kitchen with new granite countertops,stainless appliances, extended island and tile backsplash. There is updating lighting throughout, rooms freshly painted, new garage doors, new storm door, and more. This home is turn key and ready for a new family to enjoy. The spacious family room has a gorgeous stone fireplace that overlooks the kitchen with plenty of island seating for those special occasions with family and friends. The stunning master suite is your own little haven with beautiful cherry hardwood floors, cathedral ceiling, en suite bath with soaking tub and a large sitting room(additional option from base model) to enjoy your own private space to relax. Other amenities include: paver walkway and front steps, rear deck, fenced yard, sprinkler system, high efficient heat&air system, full basement, and much more! Conveniently located minutes from desirable shopping, top ranked schools, and all major roadways. Come preview today!!
Location
State NJ
County Gloucester
Area Mantua Twp (20810)
Zoning RES
Rooms
Other Rooms Living Room, Dining Room, Primary Bedroom, Bedroom 2, Bedroom 3, Kitchen, Family Room, Bedroom 1, Laundry, Other, Attic
Basement Full, Unfinished
Interior
Interior Features Primary Bath(s), Kitchen - Island, Kitchen - Eat-In
Hot Water Natural Gas
Heating Gas, Forced Air
Cooling Central A/C
Flooring Wood, Fully Carpeted
Fireplaces Number 1
Fireplaces Type Stone
Fireplace Y
Heat Source Natural Gas
Laundry Upper Floor
Exterior
Exterior Feature Deck(s)
Garage Spaces 4.0
Fence Other
Waterfront N
Water Access N
Roof Type Shingle
Accessibility None
Porch Deck(s)
Parking Type Driveway
Total Parking Spaces 4
Garage N
Building
Story 2
Sewer Public Sewer
Water Public
Architectural Style Colonial
Level or Stories 2
Additional Building Above Grade
New Construction N
Schools
Middle Schools Clearview Regional
High Schools Clearview Regional
School District Clearview Regional Schools
Others
Senior Community No
Tax ID 10-00146 08-00014
Ownership Fee Simple
Acceptable Financing Conventional, VA, FHA 203(b), USDA
Listing Terms Conventional, VA, FHA 203(b), USDA
Financing Conventional,VA,FHA 203(b),USDA
Read Less Info
Want to know what your home might be worth? Contact us for a FREE valuation!

Our team is ready to help you sell your home for the highest possible price ASAP

Bought with Cheryl M Dare • Keller Williams Realty - Washington Township
GET MORE INFORMATION





