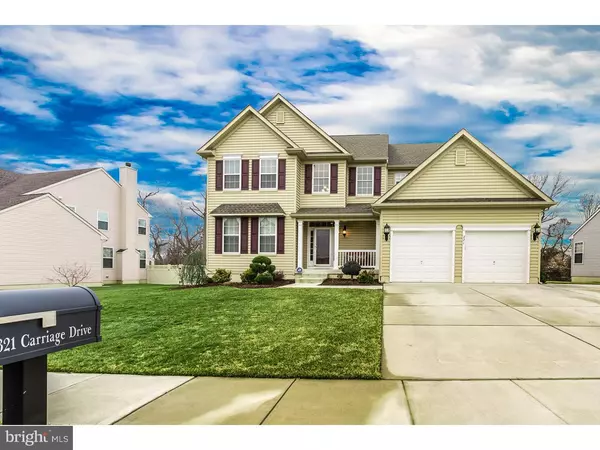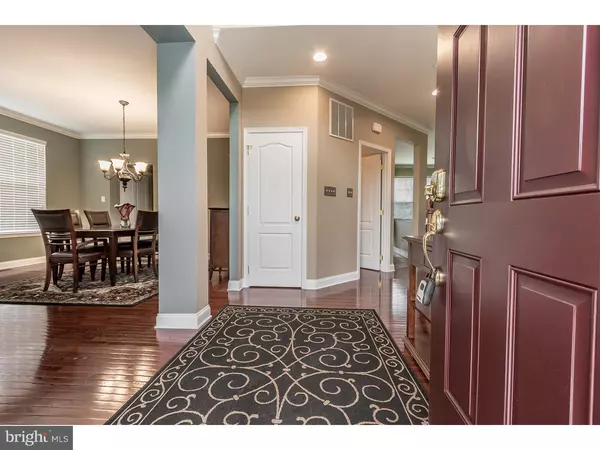For more information regarding the value of a property, please contact us for a free consultation.
Key Details
Sold Price $401,000
Property Type Single Family Home
Sub Type Detached
Listing Status Sold
Purchase Type For Sale
Square Footage 2,780 sqft
Price per Sqft $144
Subdivision Greenwich Crossing
MLS Listing ID 1003970161
Sold Date 04/15/16
Style Colonial
Bedrooms 4
Full Baths 2
Half Baths 1
HOA Fees $34/mo
HOA Y/N Y
Abv Grd Liv Area 2,780
Originating Board TREND
Year Built 2011
Annual Tax Amount $10,616
Tax Year 2015
Lot Size 0.272 Acres
Acres 0.27
Lot Dimensions 118X125
Property Description
WELCOME HOME! An opportunity like this doesn't come along often!!! A Fentell built home is something that rarely comes on the market. This fully Extended Carlisle Model has everything you ever wanted in a home with Upgrades Galore. This is a New Jersey Energy Star Home, with High Efficiency HVAC, HWH, and Windows, and because it is only 4 years young it will come with the balance of the 10 year home warranty. As you arrive you will note that the home is built on a magnificent premium lot. The widened driveway allows additional parking for your guests while you have your cars parked in your two car garage. The home has an adorable front porch, perfect for sitting out with neighbors on a beautiful day. As you enter the home it only gets better. Gleaming Cherry Oak hardwood floors throughout your foyer, living room and dining rooms. Soaring two story foyer with oak rails that wrap to overlook from above. The extended kitchen and Family room is perfect for entertaining. Upgraded Cherry stained maple cabinets with granite counters and custom ceramic tile backsplash accent this gorgeous dream kitchen. There is crown molding throughout the entire home. The second floor has 3 large bedrooms, two of which have walk in closets and a HUGE master bedroom with 2 walk in closets, a full master bath with his and her sinks, a soaking tub, a separate large shower and a separate "toilet" room! Truly a master suite! The hall bath has it's own linen closet and double bowl sinks. The full basement has been wonderfully divided with half finished for your "Man Cave" or play room, and the other that can be used as a storage space with custom built shelves and bilco doors for easy access to the back yard! Last but not least....The SPECTACULAR backyard. Your back slider leads you to a fabulous deck that overlooks your In-ground, Van Brill, Gunite, Salt water, pool w/ Spa! Your own vacation resort! This home has so much to offer, you have to come and see for yourself. Hurry....It won't be available for long!
Location
State NJ
County Gloucester
Area East Greenwich Twp (20803)
Zoning RES
Rooms
Other Rooms Living Room, Dining Room, Primary Bedroom, Bedroom 2, Bedroom 3, Kitchen, Family Room, Bedroom 1, Laundry, Attic
Basement Full, Drainage System
Interior
Interior Features Primary Bath(s), Kitchen - Island, Butlers Pantry, Ceiling Fan(s), Dining Area
Hot Water Natural Gas
Heating Gas, Forced Air, Zoned, Energy Star Heating System
Cooling Central A/C, Energy Star Cooling System
Flooring Wood, Fully Carpeted, Vinyl, Tile/Brick
Fireplaces Number 1
Equipment Built-In Range, Oven - Self Cleaning, Dishwasher, Disposal, Built-In Microwave
Fireplace Y
Window Features Energy Efficient
Appliance Built-In Range, Oven - Self Cleaning, Dishwasher, Disposal, Built-In Microwave
Heat Source Natural Gas
Laundry Main Floor
Exterior
Exterior Feature Deck(s), Patio(s), Porch(es)
Garage Garage Door Opener
Garage Spaces 5.0
Pool In Ground
Utilities Available Cable TV
Amenities Available Tennis Courts
Waterfront N
Water Access N
Roof Type Shingle
Accessibility None
Porch Deck(s), Patio(s), Porch(es)
Parking Type On Street, Driveway, Attached Garage, Other
Attached Garage 2
Total Parking Spaces 5
Garage Y
Building
Lot Description Open
Story 2
Foundation Concrete Perimeter
Sewer Public Sewer
Water Public
Architectural Style Colonial
Level or Stories 2
Additional Building Above Grade
Structure Type Cathedral Ceilings,9'+ Ceilings
New Construction N
Schools
Middle Schools Kingsway Regional
High Schools Kingsway Regional
School District Kingsway Regional High
Others
HOA Fee Include Common Area Maintenance
Senior Community No
Tax ID 03-01403-00058
Ownership Fee Simple
Security Features Security System
Read Less Info
Want to know what your home might be worth? Contact us for a FREE valuation!

Our team is ready to help you sell your home for the highest possible price ASAP

Bought with Christina L Moskowitz • Century 21 Town & Country Realty - Mickleton
GET MORE INFORMATION





