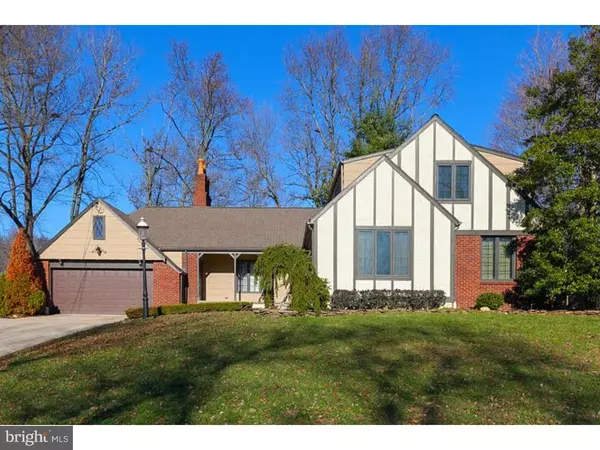For more information regarding the value of a property, please contact us for a free consultation.
Key Details
Sold Price $259,000
Property Type Single Family Home
Sub Type Detached
Listing Status Sold
Purchase Type For Sale
Square Footage 4,098 sqft
Price per Sqft $63
Subdivision None Available
MLS Listing ID 1003969633
Sold Date 05/31/16
Style Tudor
Bedrooms 4
Full Baths 3
HOA Y/N N
Abv Grd Liv Area 2,580
Originating Board TREND
Year Built 1972
Annual Tax Amount $10,739
Tax Year 2015
Lot Size 0.268 Acres
Acres 0.27
Lot Dimensions 124X94
Property Description
Beautifully maintained custom built 2 Story Tudor home is in desirable Woodbury Heights. The 4 bedroom and 3 full bath home has all the warmth and amenities you would desire in a home. There is an oversize sunken family room with fireplace, built in bar, and entertainment center. Beautiful sunroom off the family room adds to the cozy feel of this home. Entertain in this elegant living room and dining room with stain glass and hardwood floors. You will love preparing meals in the custom kitchen with a top quality commercial grade stove and hood. In the kitchen there is granite countertops, custom tiled back splash and ceramic tiled flooring with a sitting area to eat. The basement is newly waterproofed its generous size could be finished for more space or used for your storage needs. The upgrades in this home include upgraded electric, new heater, sprinkler system, and alarm system. An oversize 4 car garage with a full size walk up attic is any car lover's dream come true. Extra large private deck makes this home ideal for entertaining. This home is one of a kind and is perfect for someone who wants something unique.
Location
State NJ
County Gloucester
Area Woodbury Heights Boro (20823)
Zoning RES
Rooms
Other Rooms Living Room, Dining Room, Primary Bedroom, Bedroom 2, Bedroom 3, Kitchen, Family Room, Bedroom 1, Laundry, Other, Attic
Basement Full, Unfinished
Interior
Interior Features Stain/Lead Glass, Sprinkler System, Wet/Dry Bar, Kitchen - Eat-In
Hot Water Natural Gas
Heating Gas, Forced Air
Cooling Central A/C
Flooring Wood, Fully Carpeted, Vinyl, Tile/Brick
Fireplaces Number 1
Fireplaces Type Brick
Equipment Commercial Range, Dishwasher, Refrigerator, Disposal
Fireplace Y
Appliance Commercial Range, Dishwasher, Refrigerator, Disposal
Heat Source Natural Gas
Laundry Main Floor
Exterior
Garage Spaces 7.0
Water Access N
Roof Type Shingle
Accessibility None
Total Parking Spaces 7
Garage N
Building
Story 2
Sewer Public Sewer
Water Public
Architectural Style Tudor
Level or Stories 2
Additional Building Above Grade, Below Grade
New Construction N
Schools
Middle Schools Gateway Regional
High Schools Gateway Regional
School District Gateway Regional Schools
Others
Senior Community No
Tax ID 23-00011-00013
Ownership Fee Simple
Security Features Security System
Read Less Info
Want to know what your home might be worth? Contact us for a FREE valuation!

Our team is ready to help you sell your home for the highest possible price ASAP

Bought with Margie Blair-Thomas • Harvest Realty
GET MORE INFORMATION





