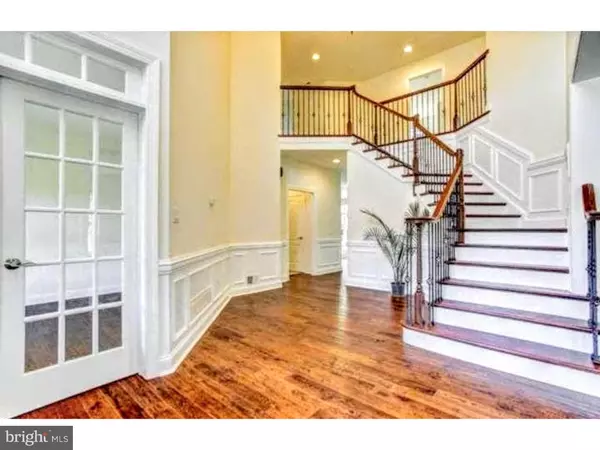For more information regarding the value of a property, please contact us for a free consultation.
Key Details
Sold Price $710,000
Property Type Single Family Home
Sub Type Detached
Listing Status Sold
Purchase Type For Sale
Square Footage 7,235 sqft
Price per Sqft $98
Subdivision Glen Mills
MLS Listing ID 1003940733
Sold Date 03/17/17
Style Contemporary
Bedrooms 5
Full Baths 3
Half Baths 1
HOA Y/N N
Abv Grd Liv Area 5,400
Originating Board TREND
Year Built 2016
Annual Tax Amount $2,276
Tax Year 2017
Lot Size 2.100 Acres
Acres 1.04
Lot Dimensions 0X0
Property Description
This home was last appraised at 950,000. It's back on the market bc buyers relocation fell thru. Upgrades include Noritz On demand hot water, 2x6 exterior wall construction, 2x10 fir wood joists. The roof has Lifetime Warrant. Hand-scraped solid oak hardwood floors.Superior Wall panels in basement and garage, Nine foot ceiling on the main floor and in the lower Level. The Dramatic 2 Story entry foyer has a tray ceiling, Grand Staircase, wainscoting and custom millwork - Opens to Formal living & dining rooms Plus Library/Study. The Gourmet Kitchen offers High-End Granite countertops, plus top Quality Travertine backsplash, Upgraded Custome wood cabinets that feature under cabinet lighting package. Upgraded Energy Efficient Five burner gas cook top and Cutting Edge Double wall Micro-Convection Oven. Extremely large center island for all your entertaining needs with High-Quality Granite and lots of Custom cabinets. Upgraded recessed lighting throughout. One of the Outstanding Feature of this home is the Adjacent Butlers Room/ Prep room with Upgraded Custom hardwood cabinets space to added a wine/beverage cooler/fridge, Two side Class custom cabinets. This room is so unique you have to see it to appriciate it! The Great Open floor plan offers lots of windows and brings in the natural sunlight. Also, French style Slider that leads to a maintenance free Trex deck overlooking Picturesque view of your personal wooded retreat Relax and enjoy! Priceless! The stunning Great Room offers a vaulted ceiling plus featuring an upgraded floor to ceiling stone fireplace with a hundred-year flagstone hearth. The wall of windows fills the with light. Side entry mudroom has a laundry with tub, garage access, powder room & coat closet to complete the main level. The Master Bedroom suite showcases a sitting room with a tray ceiling plus extra large Walk-in closet. Enjoy this Classy/tasteful, tiled bath with frameless glass tiled shower stall, plus a Dream bath. Relax in the top Quality Maax Souvenir FAcrylic Soaking Bathtub. Twin marble vanities. Three additional spacious Bedrooms with walk-in closets and full Guest/Hall upgraded tiled bath with twin vanities. Walk-out Finished Basement is 1,843 Square feet of living space with 5th BR & full upgraded Bath, Also featuring a media/game/exercise room. Hugh Unfinished storage room.
Location
State PA
County Delaware
Area Concord Twp (10413)
Zoning RESID
Rooms
Other Rooms Living Room, Dining Room, Primary Bedroom, Bedroom 2, Bedroom 3, Kitchen, Family Room, Bedroom 1, Laundry, Other
Basement Full, Fully Finished
Interior
Interior Features Primary Bath(s), Kitchen - Island, Butlers Pantry, Ceiling Fan(s), Water Treat System, 2nd Kitchen, Stall Shower, Dining Area
Hot Water Electric
Heating Gas, Propane, Hot Water, Forced Air
Cooling Central A/C
Flooring Wood, Fully Carpeted, Tile/Brick
Fireplaces Number 1
Fireplaces Type Stone
Equipment Cooktop, Built-In Range, Oven - Wall, Oven - Double, Oven - Self Cleaning, Commercial Range, Dishwasher, Refrigerator, Disposal, Energy Efficient Appliances, Built-In Microwave
Fireplace Y
Window Features Energy Efficient
Appliance Cooktop, Built-In Range, Oven - Wall, Oven - Double, Oven - Self Cleaning, Commercial Range, Dishwasher, Refrigerator, Disposal, Energy Efficient Appliances, Built-In Microwave
Heat Source Natural Gas, Bottled Gas/Propane
Laundry Main Floor
Exterior
Exterior Feature Deck(s), Porch(es)
Garage Garage Door Opener
Garage Spaces 6.0
Utilities Available Cable TV
Waterfront N
Water Access N
Roof Type Pitched
Accessibility None
Porch Deck(s), Porch(es)
Parking Type On Street, Driveway, Attached Garage, Other
Attached Garage 3
Total Parking Spaces 6
Garage Y
Building
Lot Description Level, Sloping, Open, Trees/Wooded, Front Yard, Rear Yard, SideYard(s)
Story 2
Foundation Concrete Perimeter
Sewer On Site Septic
Water Private/Community Water
Architectural Style Contemporary
Level or Stories 2
Additional Building Above Grade, Below Grade
Structure Type Cathedral Ceilings,9'+ Ceilings
New Construction Y
Schools
Elementary Schools Garnet Valley
Middle Schools Garnet Valley
High Schools Garnet Valley
School District Garnet Valley
Others
Senior Community No
Tax ID 13-00-00569-57
Ownership Fee Simple
Acceptable Financing Conventional, VA, FHA 203(b)
Listing Terms Conventional, VA, FHA 203(b)
Financing Conventional,VA,FHA 203(b)
Read Less Info
Want to know what your home might be worth? Contact us for a FREE valuation!

Our team is ready to help you sell your home for the highest possible price ASAP

Bought with Kathleen A Carney • RE/MAX Town & Country
GET MORE INFORMATION





