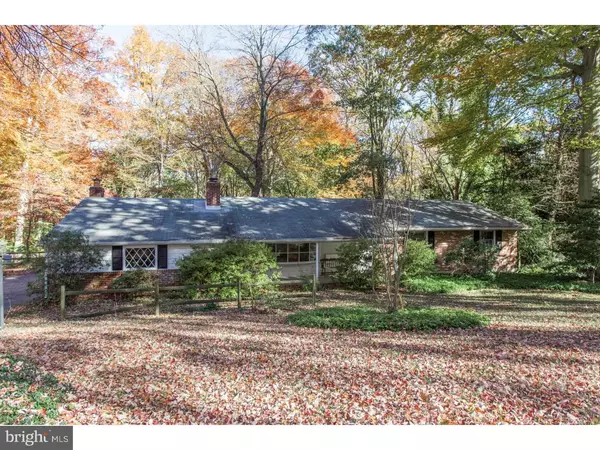For more information regarding the value of a property, please contact us for a free consultation.
Key Details
Sold Price $342,000
Property Type Single Family Home
Sub Type Detached
Listing Status Sold
Purchase Type For Sale
Square Footage 2,012 sqft
Price per Sqft $169
Subdivision None Available
MLS Listing ID 1003939993
Sold Date 01/17/17
Style Ranch/Rambler
Bedrooms 4
Full Baths 2
HOA Y/N N
Abv Grd Liv Area 2,012
Originating Board TREND
Year Built 1965
Annual Tax Amount $6,171
Tax Year 2016
Lot Size 1.002 Acres
Acres 1.0
Lot Dimensions 100X185
Property Description
This is a must see! This Middletown Ranch home has been lovingly cared for by its original owner -- just add your decorating touches and move right in!! Enter the large living room with formal fireplace, hardwood floors and bay window, the spacious Dining Room also has a bay window with fabulous views! The Large Kitchen opens to a Family Room with gas brick fireplace & built-ins. Walk-out to a covered porch which could easily be screened in that looks over a fabulous acre lot. There is a Master Bedroom w/Bath; 3 additional spacious bedrooms and Hall Bath. The large walk-out basement has a workshop area and a separate office or possible 5th bedroom. This basement is plumbed for a bath. Arrowhead Trail is a beautiful winding road that has been a sought after location for many years! It is close to the train, hospitals and shopping--yet a quiet setting. One year HSA Home Warranty will be provided for your peace of mind.
Location
State PA
County Delaware
Area Middletown Twp (10427)
Zoning RES
Rooms
Other Rooms Living Room, Dining Room, Primary Bedroom, Bedroom 2, Bedroom 3, Kitchen, Family Room, Bedroom 1, Other
Basement Full, Outside Entrance
Interior
Interior Features Primary Bath(s), Ceiling Fan(s), Attic/House Fan, Stall Shower, Kitchen - Eat-In
Hot Water Electric
Heating Oil, Hot Water, Baseboard
Cooling Wall Unit
Flooring Wood, Fully Carpeted
Fireplaces Number 2
Fireplaces Type Brick
Equipment Dishwasher, Disposal
Fireplace Y
Window Features Bay/Bow
Appliance Dishwasher, Disposal
Heat Source Oil
Laundry Basement
Exterior
Exterior Feature Porch(es)
Garage Spaces 2.0
Waterfront N
Water Access N
Roof Type Pitched
Accessibility None
Porch Porch(es)
Attached Garage 2
Total Parking Spaces 2
Garage Y
Building
Lot Description Sloping
Story 1
Sewer Public Sewer
Water Public
Architectural Style Ranch/Rambler
Level or Stories 1
Additional Building Above Grade
New Construction N
Schools
Elementary Schools Indian Lane
Middle Schools Springton Lake
High Schools Penncrest
School District Rose Tree Media
Others
Senior Community No
Tax ID 27-00-01011-00
Ownership Fee Simple
Security Features Security System
Acceptable Financing Conventional, VA, FHA 203(b)
Listing Terms Conventional, VA, FHA 203(b)
Financing Conventional,VA,FHA 203(b)
Read Less Info
Want to know what your home might be worth? Contact us for a FREE valuation!

Our team is ready to help you sell your home for the highest possible price ASAP

Bought with Bridget A McNichol • RE/MAX Hometown Realtors
GET MORE INFORMATION





