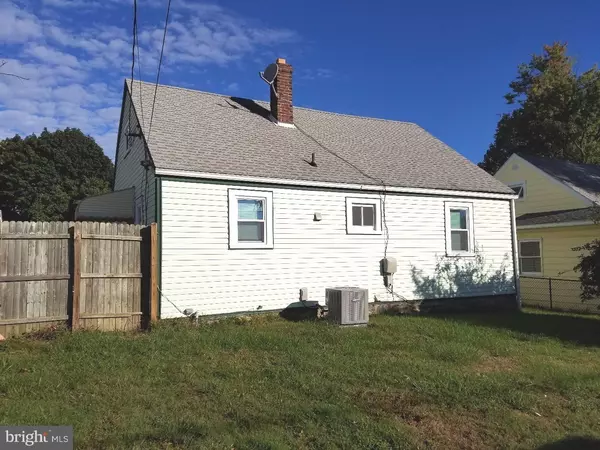For more information regarding the value of a property, please contact us for a free consultation.
Key Details
Sold Price $180,000
Property Type Single Family Home
Sub Type Detached
Listing Status Sold
Purchase Type For Sale
Square Footage 1,163 sqft
Price per Sqft $154
Subdivision Green Ridge
MLS Listing ID 1003937981
Sold Date 02/27/17
Style Cape Cod
Bedrooms 3
Full Baths 1
HOA Y/N N
Abv Grd Liv Area 1,163
Originating Board TREND
Year Built 1940
Annual Tax Amount $3,357
Tax Year 2017
Lot Size 5,184 Sqft
Acres 0.12
Lot Dimensions 50' X 100'
Property Description
Charming Cape home with loads of upgrades ready to move right in! New kitchen installed in August 2016 offering granite counter top, tile back splash, new cabinets, hardwood floors, microwave and new stainless steel stove, dishwasher and refrigerator. The bath room was also recently updated approx. 2 yrs ago. New heater and central air installed in August 2016. Newer hardwood floors installed in the living room in August 2016. The basement is half finished and offers additional entertainment space. GAS HEAT! GAS HOT WATER! The hot water tank was installed approx. 3 years ago. Off street parking for two cars, nice size fenced in rear yard and large shed. Many of the windows were replaced in the last 2 years, washer and dryer included. Owners just converted the expanded living room back into the third bedroom as was the original floor plan in the home and installed sliding doors to allow for future versatility use.
Location
State PA
County Delaware
Area Aston Twp (10402)
Zoning RESID
Rooms
Other Rooms Living Room, Dining Room, Primary Bedroom, Bedroom 2, Kitchen, Bedroom 1
Basement Full
Interior
Hot Water Natural Gas
Heating Gas, Forced Air
Cooling Central A/C
Fireplace N
Heat Source Natural Gas
Laundry Lower Floor
Exterior
Garage Spaces 2.0
Water Access N
Roof Type Pitched
Accessibility None
Total Parking Spaces 2
Garage N
Building
Lot Description Level, Front Yard, Rear Yard, SideYard(s)
Story 2
Sewer Public Sewer
Water Public
Architectural Style Cape Cod
Level or Stories 2
Additional Building Above Grade, Shed
New Construction N
Schools
High Schools Sun Valley
School District Penn-Delco
Others
Senior Community No
Tax ID 02-00-01630-00
Ownership Fee Simple
Acceptable Financing Conventional, VA, FHA 203(b)
Listing Terms Conventional, VA, FHA 203(b)
Financing Conventional,VA,FHA 203(b)
Read Less Info
Want to know what your home might be worth? Contact us for a FREE valuation!

Our team is ready to help you sell your home for the highest possible price ASAP

Bought with Joseph K Wagner • RE/MAX Action Associates
GET MORE INFORMATION




