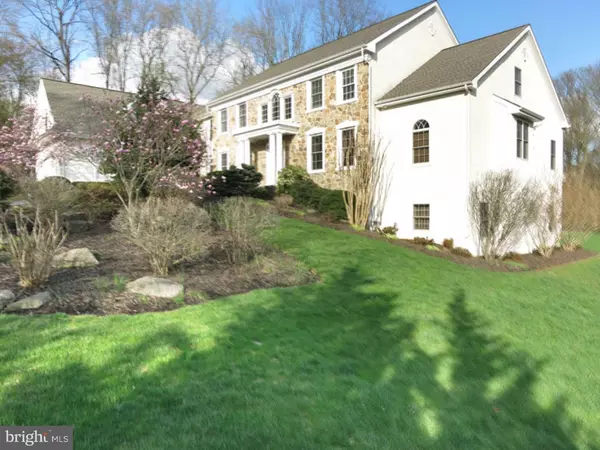For more information regarding the value of a property, please contact us for a free consultation.
Key Details
Sold Price $1,100,000
Property Type Single Family Home
Sub Type Detached
Listing Status Sold
Purchase Type For Sale
Square Footage 8,628 sqft
Price per Sqft $127
Subdivision Lothlorien Village
MLS Listing ID 1003928007
Sold Date 08/02/17
Style Colonial
Bedrooms 5
Full Baths 5
Half Baths 2
HOA Y/N N
Abv Grd Liv Area 6,828
Originating Board TREND
Year Built 2003
Annual Tax Amount $14,099
Tax Year 2017
Lot Size 3.239 Acres
Acres 3.24
Property Description
This spectacular privately gated custom built executive home has all the amenities for today's discerning buyers. Originally built by and for a renowned custom home builder's own use, the current owners have exemplified tasteful elegance with their own designer finishes and upgrades. Hardwood & natural stone floors throughout (Brazilian Cherry, Oak, Marble, Travertine). The elegant features of this stately home include a magnificent first floor main bedroom, kitchen(stainless steel Thermadore appliances, Subzero refrigerator, Bosch dishwasher, expansive granite tops, 47" cherry wall cabinets); huge playroom/studio with jungle gym; LR, DR, FR, library; finished daylight/walkout basement w/ movie theater, wine cellar, custom built reclaimed barn wood and copper top bar, over-sized wood burning stove & lots of storage; huge attic w/floor & regular stair access; slate tile over concrete deck, paver patio w/radius pergola. Real stone front w/cast stone surrounds. Too many fabulous features to list!!! Set on a cul-de-sac on a beautiful 3.24 acres and bordered by dedicated open space this park like setting offers amazing privacy that's less that 5 minutes from schools, shopping and major commuting arteries! Must see the quality and detail!
Location
State PA
County Delaware
Area Thornbury Twp (10444)
Zoning R-1
Direction Southwest
Rooms
Other Rooms Living Room, Dining Room, Primary Bedroom, Bedroom 2, Bedroom 3, Kitchen, Family Room, Bedroom 1, In-Law/auPair/Suite, Laundry, Other, Attic
Basement Full, Outside Entrance, Drainage System, Fully Finished
Interior
Interior Features Primary Bath(s), Kitchen - Island, Butlers Pantry, Ceiling Fan(s), Wood Stove, Central Vacuum, Water Treat System, Wet/Dry Bar, Kitchen - Eat-In
Hot Water Natural Gas
Heating Gas, Wood Burn Stove, Forced Air
Cooling Central A/C
Flooring Wood, Tile/Brick, Stone, Marble
Fireplaces Type Brick, Marble, Stone, Gas/Propane
Equipment Cooktop, Oven - Wall, Oven - Double, Oven - Self Cleaning, Commercial Range, Dishwasher, Refrigerator, Disposal, Energy Efficient Appliances, Built-In Microwave
Fireplace N
Window Features Energy Efficient
Appliance Cooktop, Oven - Wall, Oven - Double, Oven - Self Cleaning, Commercial Range, Dishwasher, Refrigerator, Disposal, Energy Efficient Appliances, Built-In Microwave
Heat Source Natural Gas, Wood
Laundry Main Floor
Exterior
Exterior Feature Deck(s), Patio(s)
Garage Inside Access, Garage Door Opener, Oversized
Garage Spaces 6.0
Fence Other
Utilities Available Cable TV
Waterfront N
Water Access N
Roof Type Shingle
Accessibility None
Porch Deck(s), Patio(s)
Parking Type Driveway, Other
Total Parking Spaces 6
Garage N
Building
Lot Description Cul-de-sac, Irregular, Level, Sloping, Open, Trees/Wooded, Front Yard, Rear Yard, SideYard(s)
Story 2
Foundation Brick/Mortar
Sewer On Site Septic
Water Well
Architectural Style Colonial
Level or Stories 2
Additional Building Above Grade, Below Grade
Structure Type Cathedral Ceilings,9'+ Ceilings,High
New Construction N
Others
Senior Community No
Tax ID 44-00-00048-24
Ownership Fee Simple
Security Features Security System
Read Less Info
Want to know what your home might be worth? Contact us for a FREE valuation!

Our team is ready to help you sell your home for the highest possible price ASAP

Bought with Peter Anastasiadis • Keller Williams Real Estate - West Chester
GET MORE INFORMATION





