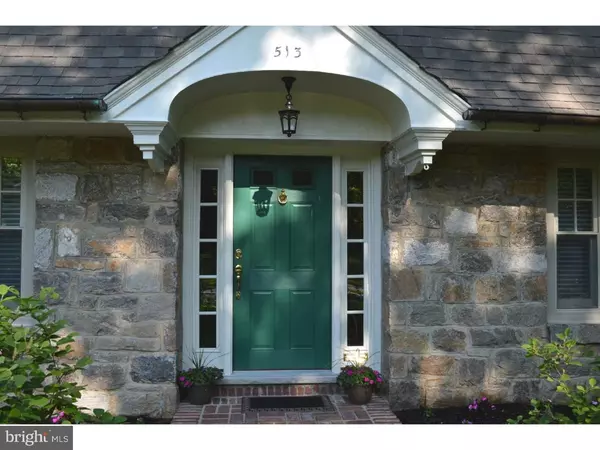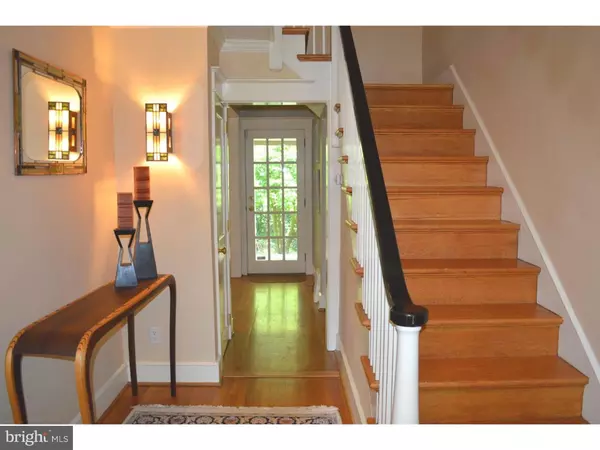For more information regarding the value of a property, please contact us for a free consultation.
Key Details
Sold Price $625,000
Property Type Single Family Home
Sub Type Detached
Listing Status Sold
Purchase Type For Sale
Square Footage 2,556 sqft
Price per Sqft $244
Subdivision None Available
MLS Listing ID 1003923657
Sold Date 07/19/16
Style Colonial
Bedrooms 4
Full Baths 2
Half Baths 1
HOA Y/N N
Abv Grd Liv Area 2,556
Originating Board TREND
Year Built 1929
Annual Tax Amount $15,197
Tax Year 2016
Lot Size 0.423 Acres
Acres 0.42
Lot Dimensions 100X195
Property Description
From the moment you enter this lovely center hall colonial you will see the pride in ownership with all the improvements and all the updates you desire. The new kitchen (2015) has granite counter tops, stainless steel Bosch dishwasher, five burner gas cooktop and wall oven, GE microwave/convection oven and refrigerator. A lovely brick floored eating area with a hearth and a wood burning stove has panoramic views of the rear yard. The tastefully decorated front-to-back living room with a Mercer tile fireplace in living room is surrounded by 2 sets of French doors which lead to a spacious family room with brick floor and rear door to patio with pergola. The elegant dining room has deep window sills and custom shades. There is a new powder room off the hall and access to the beautifully landscaped yard. Upstairs the master bedroom has two closets and a stunning new master bath was installed in (2015) with a glass topped vanity, glass shower stall and porcelain tile floor. Two additional bedrooms and tile hall bath complete the second floor. The third floor has an additional bedroom, cedar closet and attic storage. The pristine condition of this home allows you to start enjoying your time here from the minute you move-in.
Location
State PA
County Delaware
Area Swarthmore Boro (10443)
Zoning RES
Rooms
Other Rooms Living Room, Dining Room, Primary Bedroom, Bedroom 2, Bedroom 3, Kitchen, Family Room, Bedroom 1, Other, Attic
Basement Full, Unfinished, Outside Entrance
Interior
Interior Features Primary Bath(s), Kitchen - Island, Wood Stove, Dining Area
Hot Water Natural Gas
Heating Gas, Forced Air
Cooling Central A/C
Flooring Wood, Fully Carpeted, Tile/Brick
Fireplaces Number 2
Equipment Dishwasher, Disposal, Built-In Microwave
Fireplace Y
Appliance Dishwasher, Disposal, Built-In Microwave
Heat Source Natural Gas
Laundry Basement
Exterior
Exterior Feature Patio(s)
Garage Spaces 4.0
Water Access N
Roof Type Shingle
Accessibility None
Porch Patio(s)
Attached Garage 2
Total Parking Spaces 4
Garage Y
Building
Story 3+
Foundation Stone
Sewer Public Sewer
Water Public
Architectural Style Colonial
Level or Stories 3+
Additional Building Above Grade
New Construction N
Schools
Elementary Schools Swarthmore-Rutledge School
Middle Schools Strath Haven
High Schools Strath Haven
School District Wallingford-Swarthmore
Others
Senior Community No
Tax ID 43-00-00080-00
Ownership Fee Simple
Security Features Security System
Read Less Info
Want to know what your home might be worth? Contact us for a FREE valuation!

Our team is ready to help you sell your home for the highest possible price ASAP

Bought with Jessica L Mudrick • Coldwell Banker Realty
GET MORE INFORMATION




