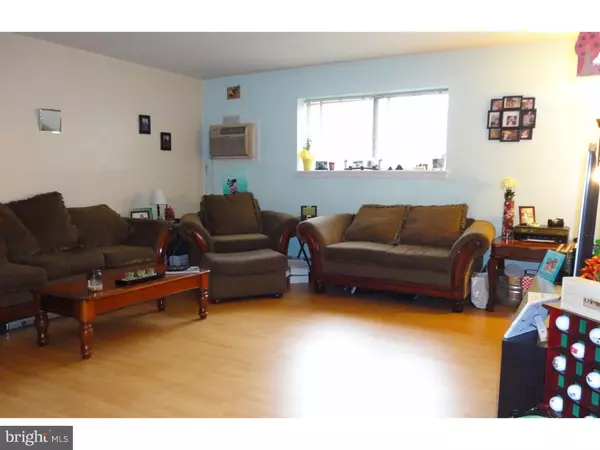For more information regarding the value of a property, please contact us for a free consultation.
Key Details
Sold Price $74,000
Property Type Single Family Home
Sub Type Unit/Flat/Apartment
Listing Status Sold
Purchase Type For Sale
Square Footage 772 sqft
Price per Sqft $95
Subdivision Haverford Hill
MLS Listing ID 1003916415
Sold Date 07/12/16
Style Traditional
Bedrooms 1
Full Baths 1
HOA Fees $247/mo
HOA Y/N N
Abv Grd Liv Area 772
Originating Board TREND
Year Built 1967
Annual Tax Amount $2,049
Tax Year 2016
Lot Dimensions 0X0
Property Description
LESS THAN RENT !!! Move IN CONDITION to this Large PRIVATE , QUIET, and SECURE one bedroom condo in Haverford Hills! Talk about space! Upon entering, there is a large closet to hang coats with plenty of room for storage. The living area has new laminate flooring and the windows let in plenty of light. Remodeled Eat in kitchen with custom cabinetry with a dual sink and has a generous size pantry , cupboard and counter space. Bathroom has been completely renovated. Bedroom is oversized ? plenty of room for a king size bed and dressers with walk-in closet! Laundry facilities on site, cable ready, elevators, SECURE keyless entry, security cameras, and Intercom System to conveniently let in guests. Haverford Hills is a well Landscaped and maintenanced Condominium Complex situated in a wooded area away from congestion and noise, with plenty of outdoor areas for pets, walking trails, BBQ area, Community Pool, and ample multi-parking. Close to shopping, Dining, minutes to major highways Rt 476 and RT 3, PHL Airport, and public transportation just outside. Easy living with no lawns to cut or shoveling snow.
Location
State PA
County Delaware
Area Haverford Twp (10422)
Zoning RES
Rooms
Other Rooms Living Room, Primary Bedroom, Kitchen
Interior
Interior Features Butlers Pantry, Kitchen - Eat-In
Hot Water Electric
Heating Electric
Cooling Wall Unit
Equipment Built-In Range, Dishwasher
Fireplace N
Appliance Built-In Range, Dishwasher
Heat Source Electric
Laundry Shared
Exterior
Fence Other
Amenities Available Swimming Pool, Tot Lots/Playground
Water Access N
Accessibility None
Garage N
Building
Story 1
Sewer Public Sewer
Water Public
Architectural Style Traditional
Level or Stories 1
Additional Building Above Grade
New Construction N
Schools
School District Haverford Township
Others
HOA Fee Include Pool(s),Common Area Maintenance,Ext Bldg Maint,Lawn Maintenance,Snow Removal,Trash,Water,Sewer,Parking Fee,Insurance,Alarm System
Senior Community No
Tax ID 22-09-01140-11
Ownership Condominium
Read Less Info
Want to know what your home might be worth? Contact us for a FREE valuation!

Our team is ready to help you sell your home for the highest possible price ASAP

Bought with C. Joseph Darrah • Long & Foster Real Estate, Inc.
GET MORE INFORMATION





