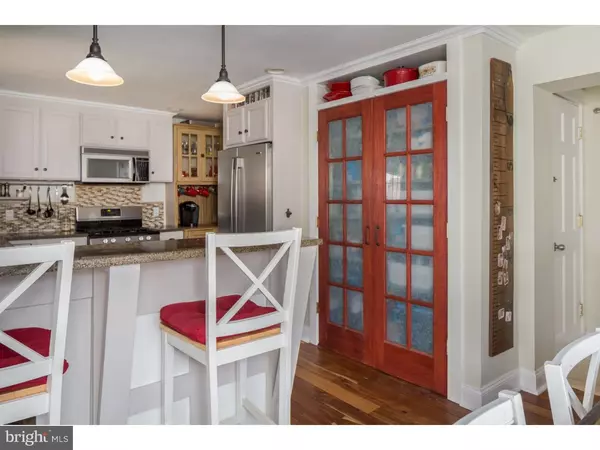For more information regarding the value of a property, please contact us for a free consultation.
Key Details
Sold Price $318,000
Property Type Single Family Home
Sub Type Detached
Listing Status Sold
Purchase Type For Sale
Square Footage 1,900 sqft
Price per Sqft $167
Subdivision Chatham Park
MLS Listing ID 1003914843
Sold Date 06/01/16
Style Colonial
Bedrooms 3
Full Baths 1
Half Baths 1
HOA Y/N N
Abv Grd Liv Area 1,900
Originating Board TREND
Year Built 1952
Annual Tax Amount $5,992
Tax Year 2016
Lot Size 6,578 Sqft
Acres 0.15
Lot Dimensions 60X100
Property Description
Can't beat this location! Welcome to 403 Allston Road in the Chatham Park section of the township. Across the street from Chatham Park Elementary, this home offers a fantastic location and is truly move in ready. The current homeowners have done a great job renovating this home to make it functional, stylish and spacious. The first floor offers a large living room with oak hardwood floors, a den (which is the original dining room- easily converted back!), an expanded eat in kitchen with breakfast room, laundry room and powder room. The kitchen space occupies what used to be the garage and has gorgeous cabinetry, glass tile backsplash, beautiful countertops, wide width plank hardwoods, modern fixtures and appliances. The back covered porch is accessed off the kitchen and perfect for entertaining. The back yard was fully fenced in 2013 and offers the perfect sized yard. The custom shed and it's decking stays with the house! The basement is partially finished and can be used as an office, play room or den. The 2nd floor has a nice sized master with an awesome closet system that works perfectly in the space. The other 2 bedrooms are nice in size. The hall bathroom was completely renovated in 2014 to include all new plumbing, fixtures, tub, tile, lighting, etc. Updated windows, gas heat, updated electrical and plumbing, new fixtures and doors throughout, modern cosmetics everywhere you look. Driveway parking. Walk to Chatham Park Elementary (in 1 minute), Haverford Middle and High Schools (in 10), shops on Brookline Blvd, parks, the library and public transportation. An exceptional value!
Location
State PA
County Delaware
Area Haverford Twp (10422)
Zoning RESI
Rooms
Other Rooms Living Room, Dining Room, Primary Bedroom, Bedroom 2, Kitchen, Family Room, Bedroom 1, Laundry, Attic
Basement Full, Fully Finished
Interior
Interior Features Dining Area
Hot Water Natural Gas
Heating Gas, Forced Air
Cooling Central A/C
Flooring Wood, Tile/Brick
Fireplace N
Heat Source Natural Gas
Laundry Main Floor
Exterior
Exterior Feature Porch(es)
Garage Spaces 2.0
Waterfront N
Water Access N
Accessibility None
Porch Porch(es)
Parking Type Driveway
Total Parking Spaces 2
Garage N
Building
Lot Description Level
Story 2
Sewer Public Sewer
Water Public
Architectural Style Colonial
Level or Stories 2
Additional Building Above Grade, Shed
New Construction N
Schools
Elementary Schools Chatham Park
Middle Schools Haverford
High Schools Haverford Senior
School District Haverford Township
Others
Senior Community No
Tax ID 22-02-00002-00
Ownership Fee Simple
Read Less Info
Want to know what your home might be worth? Contact us for a FREE valuation!

Our team is ready to help you sell your home for the highest possible price ASAP

Bought with Holly B Goodman • Duffy Real Estate-Narberth
GET MORE INFORMATION





