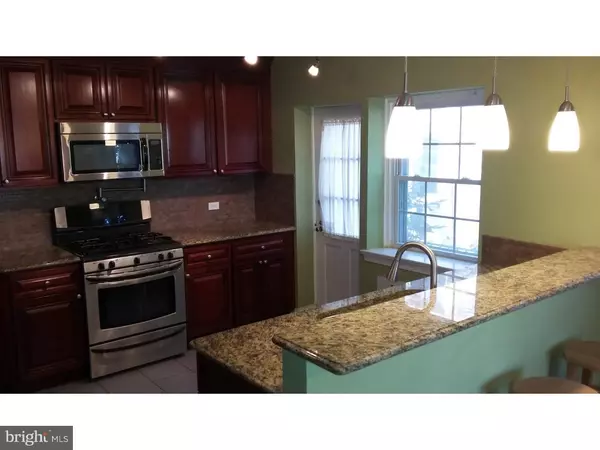For more information regarding the value of a property, please contact us for a free consultation.
Key Details
Sold Price $141,000
Property Type Single Family Home
Sub Type Detached
Listing Status Sold
Purchase Type For Sale
Square Footage 2,167 sqft
Price per Sqft $65
Subdivision Beverly Hills
MLS Listing ID 1003913757
Sold Date 01/18/17
Style Colonial
Bedrooms 3
Full Baths 2
Half Baths 1
HOA Y/N N
Abv Grd Liv Area 2,167
Originating Board TREND
Year Built 1940
Annual Tax Amount $6,724
Tax Year 2016
Lot Size 6,273 Sqft
Acres 0.14
Lot Dimensions 50X130
Property Description
Charming Stone Colonial home located in the highly desirable Beverly Hills area with a beautiful view backing up to Naylor's run park. Newer kitchen features custom cherry cabinets, granite countertops, stainless steel appliances, breakfast bar, wine rack and ceramic tile. First floor features office, family room, living room, dining room and wood burning fireplace. Newer bathrooms and hardwood floors throughout. Upstairs the Master Bedroom contains a large walk in closet and 2 large spare bedrooms with ample closet space. 3rd floor floored attic providing plenty of storage. Basement is partially finished with Laundry room and work shop. Large deck off the back of the house is great for entertaining. Location offers easy access to center city, public transportation, 476 and 95. Agents make escrow deposit payable to Coldwell Banker Preferred. Buyer is responsible for u and o inspection and any repairs called for by the township.
Location
State PA
County Delaware
Area Upper Darby Twp (10416)
Zoning RESID
Rooms
Other Rooms Living Room, Dining Room, Primary Bedroom, Bedroom 2, Kitchen, Family Room, Bedroom 1, Other, Attic
Basement Full
Interior
Interior Features Primary Bath(s), Ceiling Fan(s), Attic/House Fan, Breakfast Area
Hot Water Natural Gas
Heating Oil, Hot Water, Radiator
Cooling Wall Unit
Flooring Wood, Tile/Brick
Fireplaces Number 1
Fireplaces Type Stone
Equipment Oven - Self Cleaning, Dishwasher, Disposal
Fireplace Y
Window Features Energy Efficient
Appliance Oven - Self Cleaning, Dishwasher, Disposal
Heat Source Oil
Laundry Basement
Exterior
Garage Spaces 4.0
Fence Other
Utilities Available Cable TV
Waterfront N
Water Access N
Roof Type Pitched,Shingle
Accessibility None
Parking Type On Street, Driveway, Attached Garage
Attached Garage 1
Total Parking Spaces 4
Garage Y
Building
Lot Description Trees/Wooded, Front Yard, Rear Yard, SideYard(s)
Story 2
Foundation Concrete Perimeter
Sewer Public Sewer
Water Public
Architectural Style Colonial
Level or Stories 2
Additional Building Above Grade
New Construction N
Schools
Middle Schools Beverly Hills
High Schools Upper Darby Senior
School District Upper Darby
Others
Senior Community No
Tax ID 16-05-00101-00
Ownership Fee Simple
Security Features Security System
Acceptable Financing Conventional, VA
Listing Terms Conventional, VA
Financing Conventional,VA
Special Listing Condition Short Sale
Read Less Info
Want to know what your home might be worth? Contact us for a FREE valuation!

Our team is ready to help you sell your home for the highest possible price ASAP

Bought with Stacie Steinbrecher • Coldwell Banker Realty
GET MORE INFORMATION





