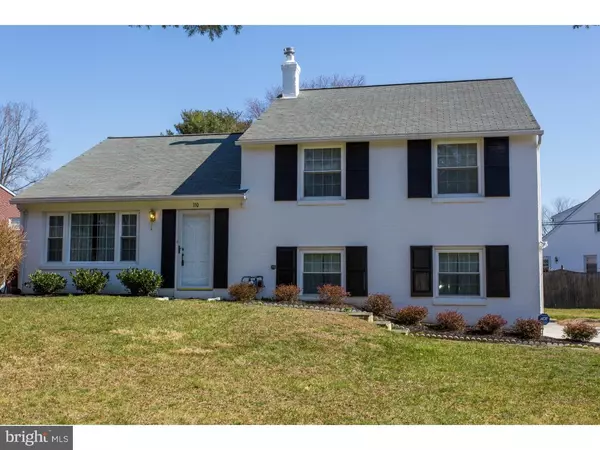For more information regarding the value of a property, please contact us for a free consultation.
Key Details
Sold Price $280,000
Property Type Single Family Home
Sub Type Detached
Listing Status Sold
Purchase Type For Sale
Square Footage 2,355 sqft
Price per Sqft $118
Subdivision Sproul Estates
MLS Listing ID 1003913565
Sold Date 04/29/16
Style Colonial,Split Level
Bedrooms 4
Full Baths 2
HOA Y/N N
Abv Grd Liv Area 2,355
Originating Board TREND
Year Built 1960
Annual Tax Amount $7,299
Tax Year 2016
Lot Size 0.371 Acres
Acres 0.37
Lot Dimensions 253X137
Property Description
Beautifully maintained and lovingly cared for by long time owners, this well appointed, 5 level home is a delight! Enter into a sunny living room, which opens to the formal dining room, followed by and extended, L shaped, Updated, granite kitchen featuring "Woodmode" cabinetry and new laminate flooring! The kitchen is a great place to entertain with plenty of space to work. Breakfast room has sliders to a lovely patio area PLUS a kitchen door leading to a second Sunny patio! The updated GE 5 burner gas cooktop is surrounded by a custom built, Brick Grotto! This home has a lower level family room with a roomy laundry room and beautifully updated, full bathroom! There is also an exit to the one car, attached garage Plus a side door to driveway! The third level features a large Master bedroom and two other bedrooms PLUS another updated full bathroom! The fourth level has a huge, 16 x 20 fourth bedroom and FIFTH level features a large, 15 x 20 space with heat source and storage galore! With a few finishes, would make a great office, playroom, computer area, etc. There are hardwood floors under carpets in living and dining rooms, stairs and all 3 bedrooms on 3rd level. Newer (2009) heater, replacement windows throughout, security system, prof. landscaping, driveway for 6 to 8 cars all in WLLINGFORD SWARTHMORE Schools! LOT SIZE is incorrect on Public records! Almost 3/4 acre lot in popular Sproul Estates! Who can ask for anything more! One year Home Warranty included!
Location
State PA
County Delaware
Area Nether Providence Twp (10434)
Zoning RES
Rooms
Other Rooms Living Room, Dining Room, Primary Bedroom, Bedroom 2, Bedroom 3, Kitchen, Family Room, Bedroom 1, Other, Attic
Interior
Interior Features Dining Area
Hot Water Natural Gas
Heating Gas, Forced Air
Cooling Central A/C
Flooring Wood, Fully Carpeted, Vinyl, Tile/Brick
Equipment Cooktop, Oven - Wall, Oven - Double, Dishwasher, Disposal
Fireplace N
Window Features Replacement
Appliance Cooktop, Oven - Wall, Oven - Double, Dishwasher, Disposal
Heat Source Natural Gas
Laundry Lower Floor
Exterior
Exterior Feature Patio(s)
Garage Spaces 4.0
Waterfront N
Water Access N
Roof Type Pitched,Shingle
Accessibility None
Porch Patio(s)
Parking Type Driveway, Attached Garage
Attached Garage 1
Total Parking Spaces 4
Garage Y
Building
Lot Description Corner, Irregular, Level, Front Yard, Rear Yard, SideYard(s)
Story Other
Sewer Public Sewer
Water Public
Architectural Style Colonial, Split Level
Level or Stories Other
Additional Building Above Grade
New Construction N
Schools
Elementary Schools Wallingford
Middle Schools Strath Haven
High Schools Strath Haven
School District Wallingford-Swarthmore
Others
Senior Community No
Tax ID 34-00-02916-00
Ownership Fee Simple
Security Features Security System
Acceptable Financing Conventional, VA, FHA 203(b)
Listing Terms Conventional, VA, FHA 203(b)
Financing Conventional,VA,FHA 203(b)
Read Less Info
Want to know what your home might be worth? Contact us for a FREE valuation!

Our team is ready to help you sell your home for the highest possible price ASAP

Bought with Nancy A Geisel • BHHS Fox & Roach-Media
GET MORE INFORMATION





