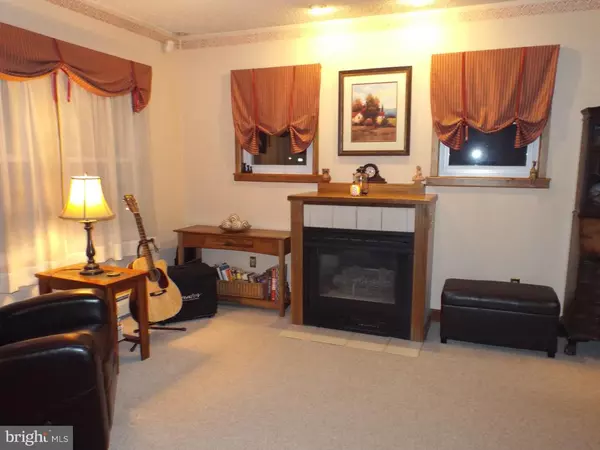For more information regarding the value of a property, please contact us for a free consultation.
Key Details
Sold Price $155,000
Property Type Single Family Home
Sub Type Detached
Listing Status Sold
Purchase Type For Sale
Square Footage 1,644 sqft
Price per Sqft $94
Subdivision Aldan
MLS Listing ID 1003913319
Sold Date 04/15/16
Style Cape Cod
Bedrooms 3
Full Baths 1
Half Baths 1
HOA Y/N N
Abv Grd Liv Area 1,644
Originating Board TREND
Year Built 1928
Annual Tax Amount $4,710
Tax Year 2016
Lot Size 9,975 Sqft
Acres 0.23
Lot Dimensions 50X211
Property Description
Welcome Home to this Beautifully maintained home with Private Driveway. Enter home thru the Open and Inviting front porch into the welcoming Large Formal Living Room with Gas Fireplace that flows into the Formal Dining Room and into the New Eat-In-Kitchen (2014) with Solid Wood Cabinetry, Gas Stainless Steel Stove, Built-In Microwave and Dishwasher & Engineered Click Wood Flooring. 2nd floor offers 3 Bedrooms & Hall Bath with "Heated" Ceramic Tile Floor & newly reglazed bathtub. There is also a 1st floor Powder Room and Laundry Room and a 3 Seasons Family Room/Man Cave you've been looking for! Outside Exit to the Large Rear Yard and deck, great for family gatherings. Oversized 2 Car Garage (24 x 30) was built in 1999. It has pull down attic storage, 50amp electric service, No Posts, both doors are powered, one with remote access. There is a workbench & cabinets for storage, concrete pad is 10" thick & has smooth finish and is easy to maintain, also wired with Cable & Alarm System. You will appreciate the maintenance free exterior with Vinyl Siding, New Windows & New Roof (2011). There is parking for 4+ Cars. Home is conveniently located to Shopping, Restaurants, Public Transportation, Airport, I95, 476, Sports Venues & More! Make this your new home today! FREE ONE YEAR HOME WARRANTY to New Buyer at Settlement!
Location
State PA
County Delaware
Area Aldan Boro (10401)
Zoning RES
Rooms
Other Rooms Living Room, Dining Room, Primary Bedroom, Bedroom 2, Kitchen, Family Room, Bedroom 1
Basement Full, Unfinished
Interior
Interior Features Ceiling Fan(s), Kitchen - Eat-In
Hot Water Natural Gas
Heating Gas, Radiant
Cooling Central A/C
Flooring Wood, Fully Carpeted
Fireplaces Number 1
Equipment Oven - Self Cleaning, Dishwasher, Disposal, Built-In Microwave
Fireplace Y
Window Features Energy Efficient
Appliance Oven - Self Cleaning, Dishwasher, Disposal, Built-In Microwave
Heat Source Natural Gas
Laundry Main Floor
Exterior
Exterior Feature Deck(s)
Garage Oversized
Garage Spaces 5.0
Fence Other
Utilities Available Cable TV
Waterfront N
Water Access N
Accessibility None
Porch Deck(s)
Parking Type On Street, Driveway, Detached Garage
Total Parking Spaces 5
Garage Y
Building
Lot Description Rear Yard
Story 2
Sewer Public Sewer
Water Public
Architectural Style Cape Cod
Level or Stories 2
Additional Building Above Grade
New Construction N
Schools
Middle Schools Penn Wood
High Schools Penn Wood
School District William Penn
Others
Senior Community No
Tax ID 01-00-00771-00
Ownership Fee Simple
Security Features Security System
Acceptable Financing Conventional, VA, FHA 203(b)
Listing Terms Conventional, VA, FHA 203(b)
Financing Conventional,VA,FHA 203(b)
Read Less Info
Want to know what your home might be worth? Contact us for a FREE valuation!

Our team is ready to help you sell your home for the highest possible price ASAP

Bought with Debbie Adams • Coldwell Banker Realty
GET MORE INFORMATION





