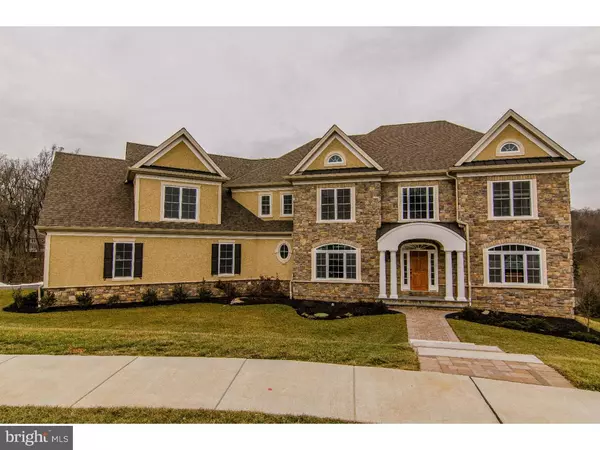For more information regarding the value of a property, please contact us for a free consultation.
Key Details
Sold Price $747,500
Property Type Single Family Home
Sub Type Detached
Listing Status Sold
Purchase Type For Sale
Square Footage 4,779 sqft
Price per Sqft $156
Subdivision Pine Valley At Glen
MLS Listing ID 1003912483
Sold Date 03/31/16
Style Colonial,Traditional
Bedrooms 4
Full Baths 3
Half Baths 1
HOA Fees $100/mo
HOA Y/N Y
Abv Grd Liv Area 4,779
Originating Board TREND
Year Built 2016
Annual Tax Amount $2,129
Tax Year 2016
Lot Size 0.480 Acres
Acres 0.48
Lot Dimensions 0X0
Property Description
This absolutely stunning, BRAND NEW 4 Bedroom, 3.1 Bath Executive MODEL home is ready and waiting for you to call it home sweet home! Attention to detail is evident the minute you enter the home. Many highlights include a spacious layout that is perfect for entertaining! Other upgrades include quality craftsmanship, gorgeous hardwood flooring, custom millwork, gourmet Kitchen with granite countertops, large center island, stainless appliances, gas grotto cook-top and double oven with Breakfast Room and outside entrance to the beautiful deck. There is an adjoining Family Room with floor to ceiling, raised hearth stone fireplace, a Formal Living Room with tray ceiling and hardwood floors, Dining Room with hardwood floors, crown molding, and wainscoting, a private Study/Library, Powder Room, large Laundry Room and Mud Room, back staircase, and access to the 3 car Garage complete the first level. The upper level offers a huge elegant Master Bedroom Suite that offers a dramatic tray ceiling, large sitting area, separate walk-in closets, luxurious Master Bath with beautiful ceramic tile, dual vanities and walk-in shower and soaking tub. There is a Prince/Princess Suite with Full Bath and 2 additional Bedrooms that share a Jack & Jill Bath. Conveniently located close to major highways, shopping, restaurants, schools, parks and recreation and built by Baker Residential, a second generation builder with over 50 years of excellence. Come witness the superb design of this exquisite home!!
Location
State PA
County Delaware
Area Concord Twp (10413)
Zoning RESID
Rooms
Other Rooms Living Room, Dining Room, Primary Bedroom, Bedroom 2, Bedroom 3, Kitchen, Family Room, Bedroom 1, Other, Attic
Basement Full, Unfinished
Interior
Interior Features Primary Bath(s), Kitchen - Island, Butlers Pantry, Skylight(s), Dining Area
Hot Water Propane
Heating Propane, Forced Air, Zoned, Energy Star Heating System, Programmable Thermostat
Cooling Central A/C
Flooring Wood, Fully Carpeted, Tile/Brick
Fireplaces Number 1
Fireplaces Type Stone
Equipment Cooktop, Oven - Wall, Oven - Double, Dishwasher, Disposal
Fireplace Y
Appliance Cooktop, Oven - Wall, Oven - Double, Dishwasher, Disposal
Heat Source Bottled Gas/Propane
Laundry Main Floor
Exterior
Exterior Feature Deck(s)
Garage Inside Access
Garage Spaces 6.0
Waterfront N
Water Access N
Roof Type Shingle
Accessibility None
Porch Deck(s)
Parking Type Driveway, Attached Garage, Other
Attached Garage 3
Total Parking Spaces 6
Garage Y
Building
Lot Description Cul-de-sac
Story 2
Sewer Public Sewer
Water Public
Architectural Style Colonial, Traditional
Level or Stories 2
Additional Building Above Grade
Structure Type Cathedral Ceilings,9'+ Ceilings
New Construction Y
Schools
Elementary Schools Concord
Middle Schools Garnet Valley
High Schools Garnet Valley
School District Garnet Valley
Others
HOA Fee Include Common Area Maintenance
Senior Community No
Tax ID 13-00-00836-17
Ownership Fee Simple
Acceptable Financing Conventional
Listing Terms Conventional
Financing Conventional
Read Less Info
Want to know what your home might be worth? Contact us for a FREE valuation!

Our team is ready to help you sell your home for the highest possible price ASAP

Bought with Gail M Frederick • Long & Foster Real Estate, Inc.
GET MORE INFORMATION





