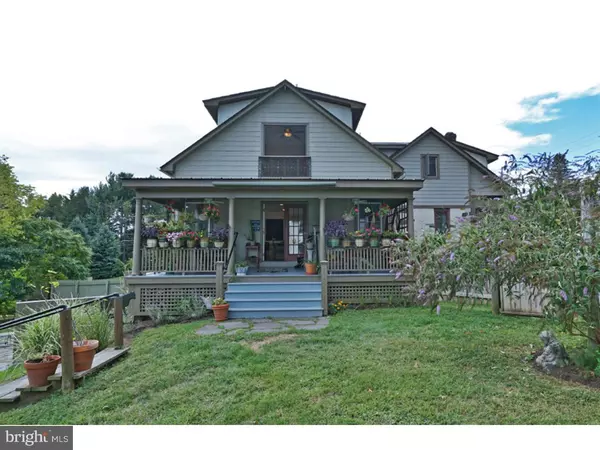For more information regarding the value of a property, please contact us for a free consultation.
Key Details
Sold Price $405,000
Property Type Single Family Home
Sub Type Detached
Listing Status Sold
Purchase Type For Sale
Square Footage 2,170 sqft
Price per Sqft $186
Subdivision Sandhill
MLS Listing ID 1003906709
Sold Date 12/23/16
Style Other
Bedrooms 3
Full Baths 2
Half Baths 1
HOA Y/N N
Abv Grd Liv Area 2,170
Originating Board TREND
Year Built 1938
Annual Tax Amount $8,806
Tax Year 2016
Lot Size 2.000 Acres
Acres 2.0
Lot Dimensions 2.0
Property Description
This stucco and stone home has a flowing open floor plan and quintessential outdoor living spaces. Renovated and expanded interior rooms allow for comfortable, easy living. Enjoy the generous landscaping from the back porch or the lower patio. A Dutch door leads to the mudroom and open kitchen, with an antique enamel cast iron sink, large center island and an adjoining breakfast room. Adjacent, is the pantry with floor-to-ceiling cabinetry and extra counter space. The dining room has a tin ceiling and two walls of French doors overlooking the yard. In the great room, a bar along one side, complete with bar sink, makes this room perfect for entertaining. A nearby powder room contains a custom stone, tiled vanity top. Original woodwork and hardwood floors grace the living room, with a door leading to the front porch. Dual stairs from the kitchen and living room join to access the second floor. Down a hallway, is the main bedroom with ample closets and overhead windows. A French door offers views worthy of awakening to. The bath en suite has a deep tub, with shower and built-in seating or shelving area, tile floor and granite vanity top. Two more bedrooms have sectioned sleeping and desk areas. Completing this level is a bath with a tub/shower and a large storage closet in the hallway. The basement is in two sections, each with its own walkout. The windowed workshop/studio has a two-story ceiling and nearby is a two car garage with attached gardening shed. A portion of the yard is conveniently fenced off the back porch. On over two acres with proximity to shopping, restaurant and the hospital.
Location
State NJ
County Hunterdon
Area Raritan Twp (21021)
Zoning R-3
Rooms
Other Rooms Living Room, Dining Room, Primary Bedroom, Bedroom 2, Kitchen, Family Room, Bedroom 1
Basement Full, Unfinished, Outside Entrance
Interior
Interior Features Kitchen - Eat-In
Hot Water Natural Gas
Heating Gas, Hot Water, Radiator
Cooling Wall Unit
Flooring Wood, Fully Carpeted, Tile/Brick
Fireplace N
Heat Source Natural Gas
Laundry Basement
Exterior
Exterior Feature Porch(es)
Garage Spaces 5.0
Fence Other
Waterfront N
Water Access N
Roof Type Shingle,Slate
Accessibility None
Porch Porch(es)
Parking Type Detached Garage
Total Parking Spaces 5
Garage Y
Building
Lot Description Corner, Irregular
Story 1.5
Sewer On Site Septic
Water Well
Architectural Style Other
Level or Stories 1.5
Additional Building Above Grade, Barn/Farm Building
New Construction N
Schools
School District Hunterdon Central Regiona Schools
Others
Senior Community No
Tax ID 21-00008-00018
Ownership Fee Simple
Read Less Info
Want to know what your home might be worth? Contact us for a FREE valuation!

Our team is ready to help you sell your home for the highest possible price ASAP

Bought with Non Subscribing Member • Non Member Office
GET MORE INFORMATION





