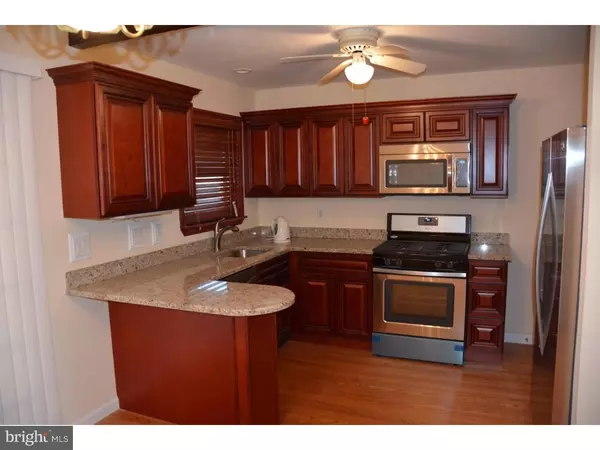For more information regarding the value of a property, please contact us for a free consultation.
Key Details
Sold Price $190,000
Property Type Single Family Home
Sub Type Detached
Listing Status Sold
Purchase Type For Sale
Square Footage 1,102 sqft
Price per Sqft $172
Subdivision Sherbrooke Manor
MLS Listing ID 1003888883
Sold Date 10/31/16
Style Ranch/Rambler
Bedrooms 3
Full Baths 1
HOA Y/N N
Abv Grd Liv Area 1,102
Originating Board TREND
Year Built 1957
Annual Tax Amount $6,574
Tax Year 2016
Lot Size 8,993 Sqft
Acres 0.21
Lot Dimensions 60X150
Property Description
Totally renovated 3 Bed 1 Bath Rancher with Huge Newly Finished Basement containing wood burning fireplace . You will appreciate Brand New Kitchen with Cherryville Custom Cabinets , Italian granite counter top , penisula and Brand New Whirlpool Stainless Steel Appliances .Bathroom contains new tub with ceramic tiles on walls and porcelain on floor . All new plumbing fixtures and vanity with granite counter .New 2-panel doors with new trims and base board. Entire main floor ( except bath ) including kitchen has sparkling just refinished red oak hardwood floor. Mostly new drywall has fresh coat of Ben Moore paint, painted to neutral cream color. Basement has just been refinished. New lighting, new drywall,doors ,trims, base board and gorgeous cherry laminate flooring. On the top of all improvement brand new furnace and A/C has been just installed . Basement has separate entrance from driveway side and could be easily converted into rental if needed. There is also covered porch so you can party even when it rains . Just bring your furniture and all you have to do is remove plastic from appliances then enjoy this lovely home.
Location
State NJ
County Mercer
Area Ewing Twp (21102)
Zoning R-2
Rooms
Other Rooms Living Room, Dining Room, Primary Bedroom, Bedroom 2, Kitchen, Bedroom 1, Other, Attic
Basement Full, Fully Finished
Interior
Interior Features Kitchen - Eat-In
Hot Water Natural Gas
Heating Gas, Forced Air
Cooling Central A/C
Flooring Wood
Fireplaces Number 1
Equipment Oven - Self Cleaning
Fireplace Y
Appliance Oven - Self Cleaning
Heat Source Natural Gas
Laundry Basement
Exterior
Exterior Feature Patio(s)
Garage Spaces 2.0
Fence Other
Utilities Available Cable TV
Waterfront N
Water Access N
Roof Type Shingle
Accessibility None
Porch Patio(s)
Parking Type Driveway
Total Parking Spaces 2
Garage N
Building
Lot Description Level, Front Yard, Rear Yard
Story 1
Foundation Brick/Mortar
Sewer Public Sewer
Water Public
Architectural Style Ranch/Rambler
Level or Stories 1
Additional Building Above Grade, Shed
New Construction N
Schools
Middle Schools Gilmore J Fisher
High Schools Ewing
School District Ewing Township Public Schools
Others
Senior Community No
Tax ID 02-00105 05-00005
Ownership Fee Simple
Security Features Security System
Acceptable Financing Conventional, VA, FHA 203(b)
Listing Terms Conventional, VA, FHA 203(b)
Financing Conventional,VA,FHA 203(b)
Read Less Info
Want to know what your home might be worth? Contact us for a FREE valuation!

Our team is ready to help you sell your home for the highest possible price ASAP

Bought with Dewey C Nami • Smires & Associates
GET MORE INFORMATION





