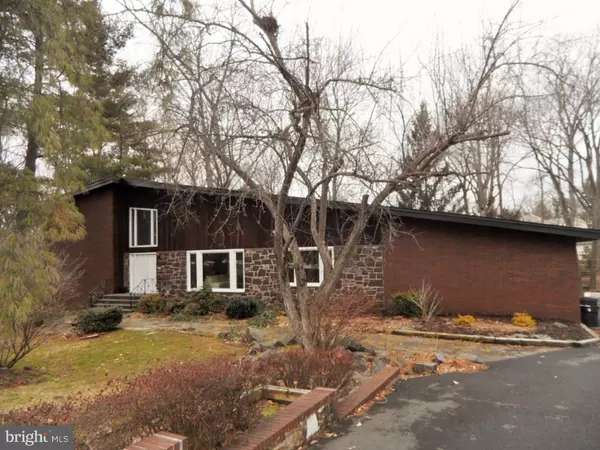For more information regarding the value of a property, please contact us for a free consultation.
Key Details
Sold Price $335,000
Property Type Single Family Home
Sub Type Detached
Listing Status Sold
Purchase Type For Sale
Square Footage 3,384 sqft
Price per Sqft $98
Subdivision Mountainview
MLS Listing ID 1003882305
Sold Date 06/16/16
Style Contemporary,Split Level
Bedrooms 4
Full Baths 2
Half Baths 1
HOA Y/N N
Abv Grd Liv Area 3,384
Originating Board TREND
Year Built 1967
Annual Tax Amount $11,601
Tax Year 2015
Lot Size 1.100 Acres
Acres 1.1
Lot Dimensions 100
Property Description
This recently renovated custom contemporary sits on an acre+ lot within the prestigious community of Mountainview. Established greenery welcomes you as you enter into the impressive 2-story Foyer complete with soaring ceiling, oversized 2nd story window, unique marble flooring & wrought iron railing leading up the turned staircase. The formal Living & Dining Rooms are open to each other offering a great flow. They provide gleaming hardwood flooring, floor to ceiling windows, neutral paint & recessed lighting. The step-up Dining Room with elegant chandelier leads to the updated Kitchen with striking black cabinetry, tiled flooring, herringbone tiled backsplash, stainless appliances including a wine frig, recessed lighting, free-standing stainless range hood & granite counters. There is a mirrored display shelf for your favorite decorations which adds to the modern feeling. This large Kitchen opens directly to the Family Room with beautiful wood flooring, a full wall fireplace as a focal point, crown moldings & recessed lighting. There is also a massive 28' Bonus Room with vaulted ceiling, tile flooring & walls of windows on the Main Level for you to use as needed. You'll find the spacious Main Bedroom on the First Floor for ultimate convenience. It is complete with a Dressing Area, walk-in closet & amazing full Bath with free-standing tub & dual sinks surrounded by floor-to-ceiling glass tiles, tiled flooring & commode area with bidet. A Powder Room compete with glass tiled accents & pedestal sink is located on the Main Level. A Laundry Room & 2 car Garage complete the Main Level. Upstairs you'll find 3 secondary bedrooms with ample closet space & neutral d cor. A full Bathroom with tub/shower combination lined in tiles & dual sinks is upstairs. A full Basement has concrete flooring, overhead lighting & sliding glass doors to the rear grounds. A huge brick patio in the rear & is complimented by stacked stone walls, fencing & peaceful views of the trees surrounding the property. An Upper Level deck accessed from the Breakfast Room supplies a roomy outside space to entertain. This property has been beautifully maintained & benefits from a new gas heater, new central air system & a new hot water heater. It's time to make your move ? learn to love life in this 3,384+ square foot contemporary home just minutes from 95 & Bridges to PA!
Location
State NJ
County Mercer
Area Ewing Twp (21102)
Zoning R-1
Rooms
Other Rooms Living Room, Dining Room, Primary Bedroom, Bedroom 2, Bedroom 3, Kitchen, Family Room, Bedroom 1, Laundry, Other
Basement Full, Unfinished, Outside Entrance
Interior
Interior Features Primary Bath(s), Dining Area
Hot Water Natural Gas
Heating Gas, Forced Air
Cooling Central A/C
Flooring Wood, Fully Carpeted, Tile/Brick, Marble
Fireplaces Number 1
Equipment Cooktop, Oven - Self Cleaning, Dishwasher, Refrigerator
Fireplace Y
Appliance Cooktop, Oven - Self Cleaning, Dishwasher, Refrigerator
Heat Source Natural Gas
Laundry Main Floor
Exterior
Exterior Feature Deck(s), Patio(s)
Garage Garage Door Opener
Garage Spaces 5.0
Fence Other
Utilities Available Cable TV
Waterfront N
Water Access N
Roof Type Pitched,Shingle
Accessibility None
Porch Deck(s), Patio(s)
Attached Garage 2
Total Parking Spaces 5
Garage Y
Building
Lot Description Sloping, Front Yard, Rear Yard
Story Other
Foundation Concrete Perimeter
Sewer Public Sewer
Water Public
Architectural Style Contemporary, Split Level
Level or Stories Other
Additional Building Above Grade
Structure Type Cathedral Ceilings,9'+ Ceilings,High
New Construction N
Schools
Middle Schools Gilmore J Fisher
High Schools Ewing
School District Ewing Township Public Schools
Others
Pets Allowed Y
Senior Community No
Tax ID 02-00528-00008
Ownership Fee Simple
Acceptable Financing Conventional, VA
Listing Terms Conventional, VA
Financing Conventional,VA
Pets Description Case by Case Basis
Read Less Info
Want to know what your home might be worth? Contact us for a FREE valuation!

Our team is ready to help you sell your home for the highest possible price ASAP

Bought with Priya S Khanna • BHHS Fox & Roach - Princeton
GET MORE INFORMATION





