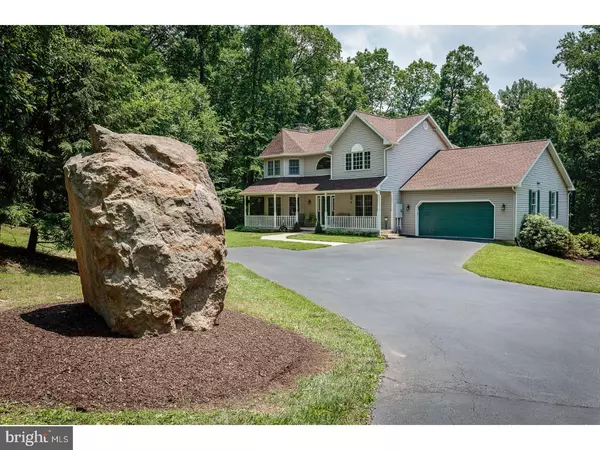For more information regarding the value of a property, please contact us for a free consultation.
Key Details
Sold Price $360,000
Property Type Single Family Home
Sub Type Detached
Listing Status Sold
Purchase Type For Sale
Square Footage 3,206 sqft
Price per Sqft $112
Subdivision None Available
MLS Listing ID 1003657701
Sold Date 08/23/17
Style Colonial
Bedrooms 3
Full Baths 2
Half Baths 1
HOA Y/N N
Abv Grd Liv Area 2,486
Originating Board TREND
Year Built 1994
Annual Tax Amount $7,873
Tax Year 2017
Lot Size 1.970 Acres
Acres 2.58
Property Description
Well maintained, secluded home sitting on over 2.5 acres, featuring a wrap around covered porch, overlooking the surrounding woods and beautiful landscaping. Living room has a brick fireplace. 48 handle kitchen features a breakfast room with french doors that lead onto a rear deck. Large family room contains a custom dry bar and wood burning stove. Large master bedroom has walk-in closet, sitting area, two ceiling fans and a 8 jet whirlpool tub in the master bathroom. A 30x30 heated detached garage with electric service and 10 ft ceiling. 50 yr premium roof (2015); new septic system (2016); oil furnace (2011); water-neutralizing and filtration system with bladder tank (2012); Moen faucets recently installed. Close to Birdsboro Watershed and French Creek State Park.
Location
State PA
County Berks
Area Robeson Twp (10273)
Zoning RES
Rooms
Other Rooms Living Room, Dining Room, Primary Bedroom, Bedroom 2, Kitchen, Family Room, Bedroom 1, Laundry, Attic
Basement Full
Interior
Interior Features Primary Bath(s), Kitchen - Island, Butlers Pantry, Ceiling Fan(s), WhirlPool/HotTub, Wood Stove, Wet/Dry Bar, Stall Shower, Dining Area
Hot Water Electric
Heating Oil, Forced Air
Cooling Central A/C
Flooring Wood, Fully Carpeted, Tile/Brick
Fireplaces Number 1
Fireplaces Type Brick
Equipment Cooktop, Oven - Wall, Oven - Double, Oven - Self Cleaning, Dishwasher
Fireplace Y
Window Features Energy Efficient
Appliance Cooktop, Oven - Wall, Oven - Double, Oven - Self Cleaning, Dishwasher
Heat Source Oil
Laundry Main Floor
Exterior
Exterior Feature Deck(s), Roof, Porch(es)
Garage Garage Door Opener, Oversized
Garage Spaces 2.0
Utilities Available Cable TV
Waterfront N
Water Access N
Roof Type Pitched
Accessibility None
Porch Deck(s), Roof, Porch(es)
Parking Type On Street, Driveway, Attached Garage, Detached Garage, Other
Total Parking Spaces 2
Garage Y
Building
Lot Description Level, Trees/Wooded, Front Yard, Rear Yard, SideYard(s)
Story 2
Foundation Brick/Mortar
Sewer On Site Septic
Water Well
Architectural Style Colonial
Level or Stories 2
Additional Building Above Grade, Below Grade, 2nd Garage
Structure Type Cathedral Ceilings
New Construction N
Schools
Middle Schools Twin Valley
High Schools Twin Valley
School District Twin Valley
Others
Senior Community No
Tax ID 73-5334-03-30-0273
Ownership Fee Simple
Acceptable Financing Conventional, VA, FHA 203(b)
Listing Terms Conventional, VA, FHA 203(b)
Financing Conventional,VA,FHA 203(b)
Read Less Info
Want to know what your home might be worth? Contact us for a FREE valuation!

Our team is ready to help you sell your home for the highest possible price ASAP

Bought with David M Hinkel • Coldwell Banker Realty
GET MORE INFORMATION





