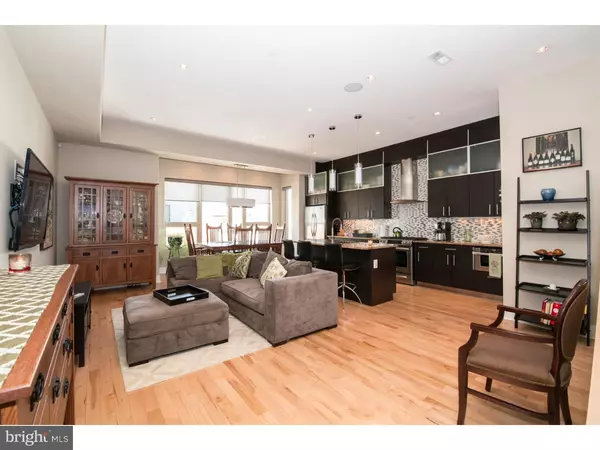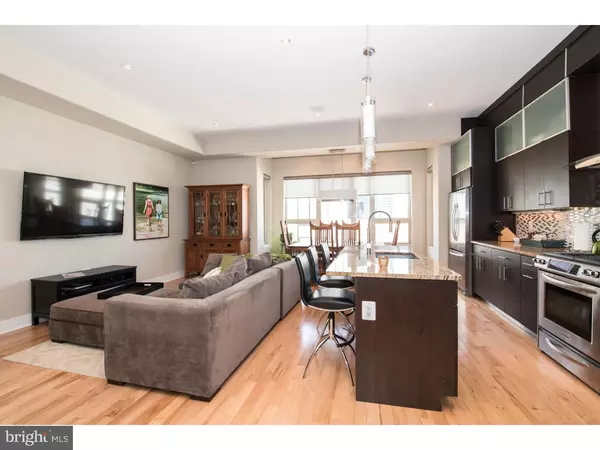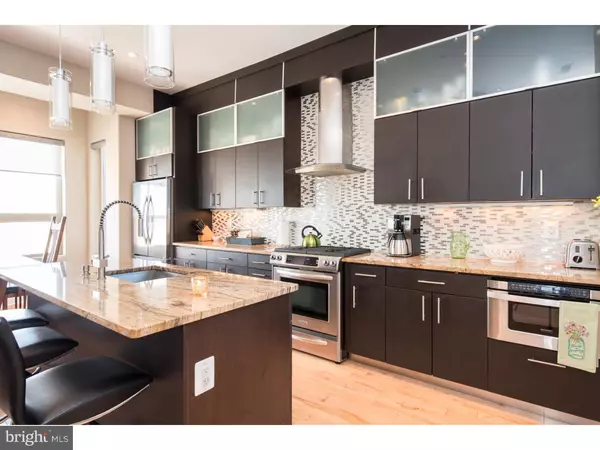For more information regarding the value of a property, please contact us for a free consultation.
Key Details
Sold Price $670,000
Property Type Single Family Home
Sub Type Unit/Flat/Apartment
Listing Status Sold
Purchase Type For Sale
Square Footage 1,931 sqft
Price per Sqft $346
Subdivision Hawthorne
MLS Listing ID 1003643131
Sold Date 04/05/17
Style Contemporary
Bedrooms 3
Full Baths 3
HOA Fees $668/mo
HOA Y/N N
Abv Grd Liv Area 1,931
Originating Board TREND
Year Built 2012
Annual Tax Amount $1,393
Tax Year 2017
Property Description
Your new penthouse home is located on the top floors of the LeFleur Condominium building in the Hawthorne section of Philadelphia. This bi-level, 1931 sq. ft., 3 bedroom, 3 full bath condo has everything you need for great center city living. Every day you will be welcomed home by the sun-drenched, open floorplan living / dining room and gourmet kitchen that boasts granite countertops, stainless steel appliances and a center island with sink. Needless to say entertaining will be a cinch in this space, and the gas fireplace, one of two in the unit, will keep you and your guests nice and cozy all winter long. Rounding out the first floor is a large bedroom with California closets, a full bath, and an abundance of storage. Heading upstairs you will find your master bedroom, complete with a full bath, walk in California closets, the second of your gas fireplaces, and a private deck overlooking south Philadelphia. Imagine waking up every morning and stepping outside with the paper and a cup of coffee to soak in the day. Across the hall is the third bedroom with a full bath, California closets and your second outdoor space with views of Center City Philadelphia. This space is perfect for an evening cocktail or barbecue with friends, especially with your built in 4-zoned Russ sound system providing the music. This unit comes with a dedicated, deeded parking space in the secure, first floor heated garage. However, you may not need it much: with a walk score of 96, a bike score of 94, and a transit score of 100 you are steps away from all that Philadelphia and the neighborhood has to offer: Amis, Hawthornes, Whole Foods, the Avenue of the Arts, the Italian Market and much much more. Let's also not forget the extra storage closet in the garage, full security system, and the video intercom entry system. With approximately 6 years left on the tax abatement, this penthouse condo is not to be missed. Schedule your appointment today, you will not be disappointed.
Location
State PA
County Philadelphia
Area 19147 (19147)
Zoning CMX-2
Rooms
Other Rooms Living Room, Dining Room, Primary Bedroom, Bedroom 2, Kitchen, Family Room, Bedroom 1, Laundry
Interior
Interior Features Kitchen - Eat-In
Hot Water Electric
Heating Gas
Cooling Central A/C
Fireplaces Number 2
Fireplace Y
Heat Source Natural Gas
Laundry Upper Floor
Exterior
Garage Spaces 2.0
Utilities Available Cable TV
Waterfront N
Water Access N
Accessibility None
Parking Type Attached Garage
Attached Garage 1
Total Parking Spaces 2
Garage Y
Building
Sewer Public Sewer
Water Public
Architectural Style Contemporary
Additional Building Above Grade
Structure Type 9'+ Ceilings
New Construction N
Schools
School District The School District Of Philadelphia
Others
Pets Allowed Y
HOA Fee Include Common Area Maintenance,Ext Bldg Maint,Trash,Water,Management
Senior Community No
Tax ID 888022652
Ownership Condominium
Security Features Security System
Pets Description Case by Case Basis
Read Less Info
Want to know what your home might be worth? Contact us for a FREE valuation!

Our team is ready to help you sell your home for the highest possible price ASAP

Bought with Ashley Lauren Farnschlader • Coldwell Banker Realty
GET MORE INFORMATION





