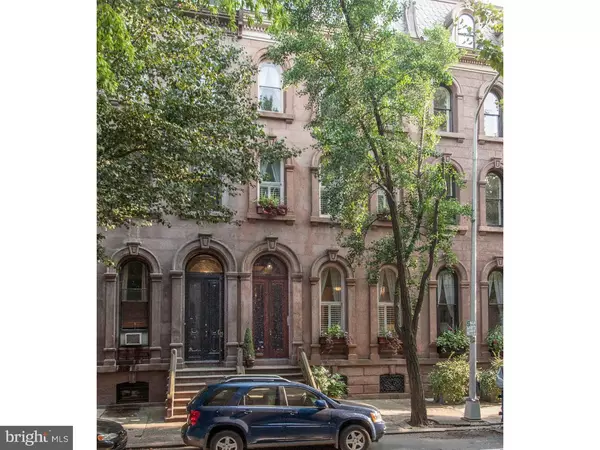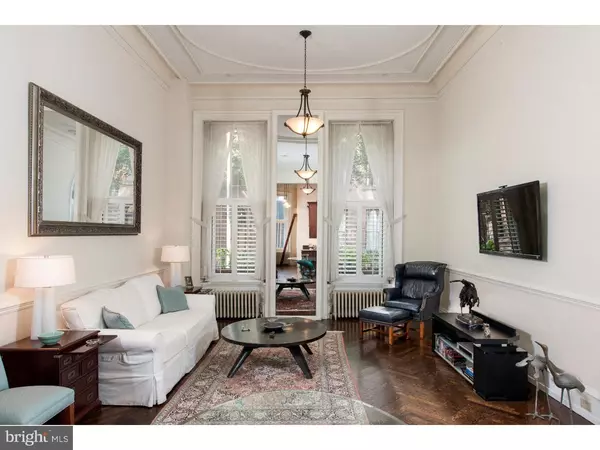For more information regarding the value of a property, please contact us for a free consultation.
Key Details
Sold Price $700,000
Property Type Single Family Home
Sub Type Unit/Flat/Apartment
Listing Status Sold
Purchase Type For Sale
Square Footage 1,571 sqft
Price per Sqft $445
Subdivision Rittenhouse Square
MLS Listing ID 1003642563
Sold Date 04/27/17
Style Traditional
Bedrooms 2
Full Baths 2
Half Baths 1
HOA Fees $419/mo
HOA Y/N N
Abv Grd Liv Area 1,571
Originating Board TREND
Year Built 1866
Annual Tax Amount $3,922
Tax Year 2017
Property Description
Originally built by the Berwind family in the 1860's, magnificent condo restored with loving care in impeccable condition. Located in a grand mansion steps from Rittenhouse Square. Bright Front 1st & 2nd floor bi-level unit. Large great room with 14' ceilings, decorative crown moldings & wainscoting, large windows, herringbone oak floors, gas fireplace with original mantel & mirror. Open kitchen, double sinks, cherry cabinets, granite counters, Subzero refrigerator, Wolf stove, GE profile microwave, Bosch dishwasher, large pantry & new powder room and coat closet. Outside access to side garden. Straight stairs to Upper floor: The large master bedroom overlooks Spruce St. with large windows with custom electric shades and includes a walk-in custom closet and Bosch washer & dryer. The en-suite master bath has tile and marble finishes and a double shower (with dual shower heads). Large 2nd bedroom with adjoining large tile bath & linen closet has original fireplace with decorative mantel. Hallway study with built-in bookshelves. Excellent closet space, custom Bahama shutters and blinds throughout. Condo fee includes heat, hot water, gas, water & sewer, exterior maintenance & insurance. The condominium association has an exceptionally large reserve fund. Tax abatement expires 12/31/2017.
Location
State PA
County Philadelphia
Area 19103 (19103)
Zoning RM1
Rooms
Other Rooms Living Room, Primary Bedroom, Kitchen, Bedroom 1
Interior
Interior Features Primary Bath(s), Butlers Pantry, Ceiling Fan(s), Stall Shower
Hot Water Natural Gas
Heating Gas
Cooling Central A/C
Flooring Wood, Stone
Fireplaces Number 2
Equipment Built-In Range, Dishwasher, Refrigerator, Disposal, Built-In Microwave
Fireplace Y
Appliance Built-In Range, Dishwasher, Refrigerator, Disposal, Built-In Microwave
Heat Source Natural Gas
Laundry Upper Floor
Exterior
Utilities Available Cable TV
Waterfront N
Water Access N
Accessibility None
Parking Type On Street
Garage N
Building
Lot Description SideYard(s)
Story 2
Sewer Public Sewer
Water Public
Architectural Style Traditional
Level or Stories 2
Additional Building Above Grade
Structure Type 9'+ Ceilings
New Construction N
Schools
School District The School District Of Philadelphia
Others
HOA Fee Include Common Area Maintenance,Ext Bldg Maint,Snow Removal,Heat,Water,Sewer,Cook Fee,Insurance
Senior Community No
Tax ID 888088914
Ownership Condominium
Read Less Info
Want to know what your home might be worth? Contact us for a FREE valuation!

Our team is ready to help you sell your home for the highest possible price ASAP

Bought with Paul S Lipowicz • Keller Williams Main Line
GET MORE INFORMATION





