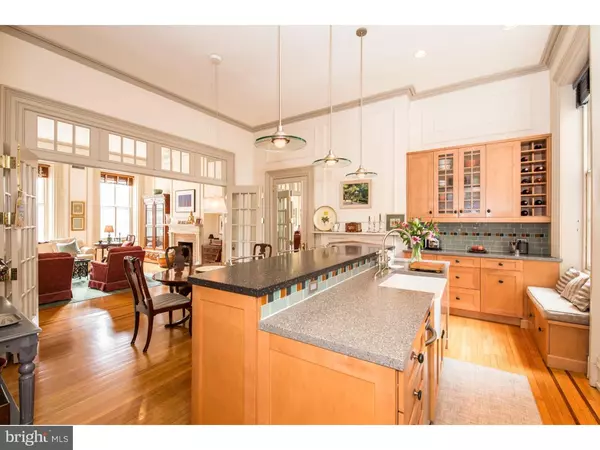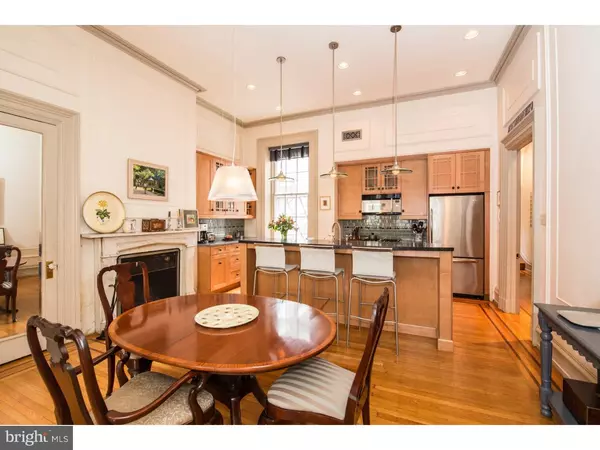For more information regarding the value of a property, please contact us for a free consultation.
Key Details
Sold Price $2,000,000
Property Type Multi-Family
Sub Type Interior Row/Townhouse
Listing Status Sold
Purchase Type For Sale
Square Footage 5,525 sqft
Price per Sqft $361
Subdivision Rittenhouse Square
MLS Listing ID 1003631953
Sold Date 01/09/17
Style Other
HOA Y/N N
Abv Grd Liv Area 5,525
Originating Board TREND
Year Built 1866
Annual Tax Amount $10,498
Tax Year 2016
Lot Size 2,200 Sqft
Acres 0.05
Lot Dimensions 22X100
Property Description
One of a kind impeccably maintained mid-19th Century triplex, with large owner's residence on one of the finest tree-lined blocks in Rittenhouse Square. This is a fantastic opportunity for an owner to live in one residence and generate income from the other apartments, or to transform into a tremendous single family home. The current annual income is $41,700. The owner's home is an incredible tri-level 4 bedroom plus den beginning on the second floor and featuring a deck and large 1-car garage. Enter into a grand hallway with high ceiling, skylight, crown molding, closet area, and a powder room. The beautiful kitchen offers hardwood floors, maple cabinetry, Corian countertops, stainless steel appliances, farm sink, and island counter open to the dining area with a working gas fireplace and built-in window seat. Double French doors lead into the open living room with original wood and brick mantle, picture molding, and 3 south-facing windows. Steps lead to the next level with a spacious den and French doors opening up to a fantastic Ipe wood deck- ideal for morning coffee and evening wine! On the next level are the master bedroom and bathroom along with a spacious south- facing den with built- in book shelves that can also be used as a bedroom. On the top level you'll find two bedrooms, a spacious hallway bath, a storage room, and laundry. The first floor apartment is a junior 1 bedroom featuring an open living/dining area with large windows, 13 ft ceilings, and a kitchen. The sleeping area offers a walk-in closet with built- in shelving and a newly renovated full bath with subway tile. The second floor rear apartment is a gracious bi-level 1 bedroom, 1.5 bath offering an elegant living room with a bay window, detailed plaster moldings, fireplace, glass-enclosed book shelves, and a powder room. The eat-in kitchen features maple cabinetry, subway tile backsplash, stainless steel appliances and a pantry. A wood and steel spiral staircase leads down to the bedroom with a bay window, two walk-in closets, and a full bath. There is a common hallway with coat closet, gilt mirror, decorative plaster molding, and a side door leading to the owner's garage. The basement has a finished area with an office alcove, laundry, a storage room, and a mechanical room. This property features 6 fireplaces, high ceilings, and original hardwood floors throughout.
Location
State PA
County Philadelphia
Area 19103 (19103)
Zoning RM1
Rooms
Other Rooms Primary Bedroom
Basement Full
Interior
Hot Water Electric
Heating Gas, Electric
Cooling Central A/C
Fireplace N
Heat Source Natural Gas, Electric
Laundry Has Laundry
Exterior
Garage Spaces 2.0
Waterfront N
Water Access N
Accessibility None
Parking Type Other
Total Parking Spaces 2
Garage N
Building
Sewer Public Sewer
Water Public
Architectural Style Other
Additional Building Above Grade
New Construction N
Schools
School District The School District Of Philadelphia
Others
Tax ID 081059900
Ownership Fee Simple
Read Less Info
Want to know what your home might be worth? Contact us for a FREE valuation!

Our team is ready to help you sell your home for the highest possible price ASAP

Bought with Jeremy D Kaplan • Space & Company
GET MORE INFORMATION





