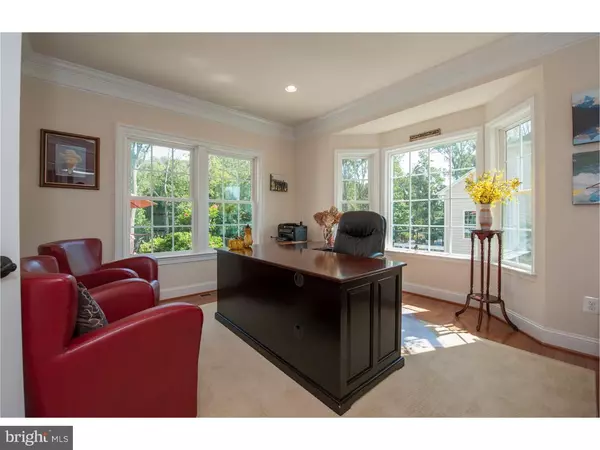For more information regarding the value of a property, please contact us for a free consultation.
Key Details
Sold Price $525,000
Property Type Single Family Home
Sub Type Detached
Listing Status Sold
Purchase Type For Sale
Square Footage 6,169 sqft
Price per Sqft $85
Subdivision Preservatinniscrgolf
MLS Listing ID 1003579015
Sold Date 06/05/17
Style Colonial
Bedrooms 5
Full Baths 5
Half Baths 1
HOA Fees $75/qua
HOA Y/N Y
Abv Grd Liv Area 4,252
Originating Board TREND
Year Built 2012
Annual Tax Amount $10,247
Tax Year 2017
Lot Size 0.304 Acres
Acres 0.3
Lot Dimensions 0X0
Property Description
Welcome to 22 Inniscrone Drive and The Preserve at Inniscrone Golf Club! This spectacular luxury home is the only way into the sought after Inniscrone Golf Club community replete with walking trails, golf course views and open space. The builder sold out and this is the sole resale available. This home is truly the crown jewel of the neighborhood. The stately red brick house sits on a private corner lot with an abundance of flat, usable yard space. Inside, the brilliant open layout and beautiful windows fill the home with light and make clear that the owners spared no expense with finishes and upgrades. There are four levels of finished space featuring beautiful hardwood floors, high-end tile, crown molding, custom cabinetry and shelving. On the first floor, a gourmet chef's kitchen wows with the luxury finishes and appliances, including a double oven, expansive island and designer pendant lights. The kitchen opens up to spacious breakfast and family rooms. The master bedroom suite highlights the upper level. It's the perfect retreat with a sitting room, private balcony, huge custom closets and luxurious bathroom. The finished walk out basement provides over 1,900 square feet of living space. It has extra windows for great natural light and includes a family room area, a wet bar, guest room and full bath. The home features an abundance of outdoor space with a balcony, wraparound deck, and stone patio. With all these features and much more, this property bursts with value. Don't wait for new construction because you can't build a home of this quality and size for anywhere near the price. Don't miss out on this special opportunity, your better than new home awaits
Location
State PA
County Chester
Area London Grove Twp (10359)
Zoning RR
Rooms
Other Rooms Living Room, Dining Room, Primary Bedroom, Bedroom 2, Bedroom 3, Kitchen, Family Room, Bedroom 1, Other
Basement Full, Outside Entrance, Fully Finished
Interior
Interior Features Primary Bath(s), Kitchen - Island, Butlers Pantry, Ceiling Fan(s), Central Vacuum, 2nd Kitchen, Wet/Dry Bar, Stall Shower, Dining Area
Hot Water Natural Gas
Heating Gas, Forced Air, Zoned
Cooling Central A/C
Flooring Wood, Fully Carpeted, Tile/Brick
Fireplaces Number 1
Fireplaces Type Stone, Gas/Propane
Equipment Cooktop, Oven - Wall, Oven - Double, Dishwasher, Disposal
Fireplace Y
Appliance Cooktop, Oven - Wall, Oven - Double, Dishwasher, Disposal
Heat Source Natural Gas
Laundry Main Floor
Exterior
Exterior Feature Deck(s), Patio(s), Balcony
Garage Spaces 5.0
Utilities Available Cable TV
Waterfront N
View Y/N Y
Water Access N
View Golf Course
Roof Type Pitched,Shingle
Accessibility None
Porch Deck(s), Patio(s), Balcony
Parking Type Driveway, Attached Garage
Attached Garage 2
Total Parking Spaces 5
Garage Y
Building
Lot Description Level, Open, Front Yard, Rear Yard, SideYard(s)
Story 3+
Foundation Concrete Perimeter
Sewer Public Sewer
Water Public
Architectural Style Colonial
Level or Stories 3+
Additional Building Above Grade, Below Grade
Structure Type Cathedral Ceilings,9'+ Ceilings
New Construction N
Schools
Elementary Schools Penn London
Middle Schools Fred S. Engle
High Schools Avon Grove
School District Avon Grove
Others
HOA Fee Include Common Area Maintenance
Senior Community No
Tax ID 59-08 -0870
Ownership Fee Simple
Security Features Security System
Acceptable Financing Conventional
Listing Terms Conventional
Financing Conventional
Read Less Info
Want to know what your home might be worth? Contact us for a FREE valuation!

Our team is ready to help you sell your home for the highest possible price ASAP

Bought with Gary A Mercer Sr. • KW Greater West Chester
GET MORE INFORMATION





