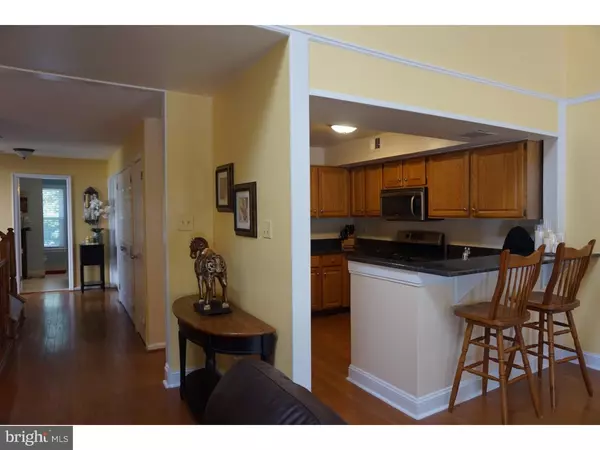For more information regarding the value of a property, please contact us for a free consultation.
Key Details
Sold Price $338,000
Property Type Townhouse
Sub Type End of Row/Townhouse
Listing Status Sold
Purchase Type For Sale
Square Footage 2,268 sqft
Price per Sqft $149
Subdivision Chesterbrook
MLS Listing ID 1003577613
Sold Date 12/14/16
Style Colonial
Bedrooms 2
Full Baths 2
HOA Fees $175/mo
HOA Y/N Y
Abv Grd Liv Area 1,788
Originating Board TREND
Year Built 1987
Annual Tax Amount $4,161
Tax Year 2016
Lot Size 3,602 Sqft
Acres 0.08
Property Description
Main Street Village in Chesterbrook!! Super Clean END UNIT on Private Cul de Sac Street. Welcome to 12 Sturbridge Lane, Wayne, PA. Tredyffrin Township and Award Winning Tredyffrin-Easttown School District. Home Features Wrap Around Porch, Open Floor Plan, Hardwood Floors, High Ceilings, Recessed Lighting, Chef Kitchen, Deep Set Windows, Architect and Designer Finishes, 2 Master Bedroom Suites and Finished Lower Level Family Room. First Floor Features: Foyer with Center Hall, Open Staircase Post and Rail with Landing, E-I Kitchen with Gas Stove, Peninsula and Granite Counter Tops, Dining Room with Sliders to Deck, Living Room with Brick Fireplace, Vaulted Ceilings, Skylights and Sliders to Deck Viewing Lush Open Space. First Floor Master Bedroom Suite with Master Tile Bath and Walk in Closet. Second Floor Features: Open Staircase Leads to Second Master Bedroom Suite with Vaulted Ceilings, Tile Master Bath, Shower Stall and Jacuzzi Tub. Finished Lower Level Family Room with Post and Rail Open Staircase, Manufactured Pine Floors with Recessed Lighting, Built in Bar, Utility Room and Ample Storage. NEW: Granite Countertops 2016, HVAC 2014, Hot Water Heater, Finished Basement 2015, Windows Throughout 2013 and Freshly Painted. Conveniently Located to Parks, Shopping, Restaurants, Golf Clubs, Valley Forge Park, Military Academy and College, Villanova University, Haverford College and University of Pennsylvania.
Location
State PA
County Chester
Area Tredyffrin Twp (10343)
Zoning R4
Rooms
Other Rooms Living Room, Dining Room, Primary Bedroom, Kitchen, Family Room, Bedroom 1, Laundry, Other, Attic
Basement Full, Fully Finished
Interior
Interior Features Primary Bath(s), Kitchen - Island, Butlers Pantry, Ceiling Fan(s), Breakfast Area
Hot Water Natural Gas
Heating Gas, Forced Air
Cooling Central A/C
Fireplaces Number 1
Fireplaces Type Brick
Equipment Oven - Self Cleaning, Dishwasher, Disposal
Fireplace Y
Appliance Oven - Self Cleaning, Dishwasher, Disposal
Heat Source Natural Gas
Laundry Main Floor
Exterior
Exterior Feature Deck(s), Porch(es)
Amenities Available Swimming Pool
Water Access N
Roof Type Pitched
Accessibility None
Porch Deck(s), Porch(es)
Garage N
Building
Lot Description Corner, Level, Open, Front Yard, Rear Yard, SideYard(s)
Story 2
Foundation Brick/Mortar
Sewer Public Sewer
Water Public
Architectural Style Colonial
Level or Stories 2
Additional Building Above Grade, Below Grade
New Construction N
Schools
Middle Schools Tredyffrin-Easttown
High Schools Conestoga Senior
School District Tredyffrin-Easttown
Others
HOA Fee Include Pool(s),Common Area Maintenance,Ext Bldg Maint,Lawn Maintenance,Snow Removal,Trash
Senior Community No
Tax ID 43-04M-0044
Ownership Fee Simple
Acceptable Financing Conventional, VA, FHA 203(b)
Listing Terms Conventional, VA, FHA 203(b)
Financing Conventional,VA,FHA 203(b)
Read Less Info
Want to know what your home might be worth? Contact us for a FREE valuation!

Our team is ready to help you sell your home for the highest possible price ASAP

Bought with Kenneth C Wall • BHHS Fox & Roach-West Chester
GET MORE INFORMATION




