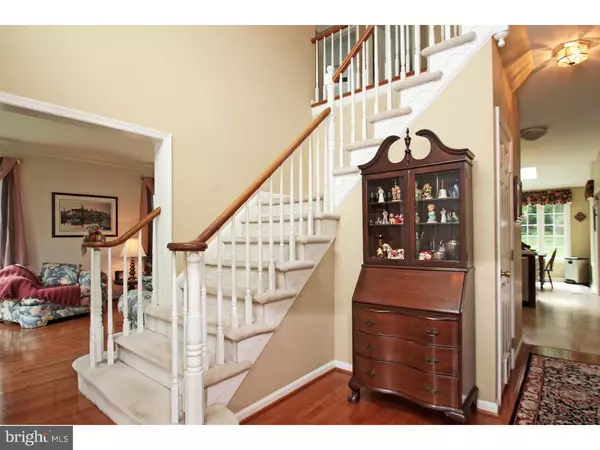For more information regarding the value of a property, please contact us for a free consultation.
Key Details
Sold Price $596,500
Property Type Single Family Home
Sub Type Detached
Listing Status Sold
Purchase Type For Sale
Square Footage 3,800 sqft
Price per Sqft $156
Subdivision Grove Hill Farms
MLS Listing ID 1003576835
Sold Date 01/12/17
Style Colonial
Bedrooms 4
Full Baths 2
Half Baths 2
HOA Fees $16/ann
HOA Y/N Y
Abv Grd Liv Area 2,700
Originating Board TREND
Year Built 1994
Annual Tax Amount $6,763
Tax Year 2016
Lot Size 1.200 Acres
Acres 1.2
Property Description
A very special home is being offered for the first time, this original owner has lovingly taken care of and maintained this Colonial in sought after West Chester School District. This home boasts over 3,800 square feet of living space with 2,700 on the main and upper floors and 1,100 in the finished walk out basement.The beauty of this home starts when you travel down the long driveway and see the stone front home along with the unique stone wall and black fence that surrounds the backyard oasis. Pavers take you to the front door when you enter the formal living room and dining rooms are on your left with hardwood floors and extensive moldings. Head back to the remodeled kitchen with dark cabinets (some glass) and stainless steel appliances along with beautiful granite counter tops double sink, gas (propane) stove wonderful eating area with windows and skylights, large opening with granite ledge into the family room that is anchored by a woodburning and/or gas fireplace. There are hardwood and tiled floors on the first floor, nice powder room opens to a laundry room with 2 closets w/entrance to 2 1/2 car garage. From the french doors in the family rooms step out to a multitude of decks and patios with retractable awning, many dining and sitting areas overlook a one of a kind in-ground heated pool with spa and stone walls, lush green trees, low voltage lighting and a great stone waterfall into the pool adds to the uniqueness of this great backyard. Walk around to the side of the home where there is a sliders walkout basement area with it's own cover and paver patio. The finished basement includes an exercise room or could be your 5th bedroom, 1/2 bathroom, large lounge area plus separate storage room. The second floor has a nice sized master bedroom a a remolded tiled bathroom with Frameless glass shower, jetted Jacuzzi tub, double sinks with granite tops and a separate water closet area. There is a step down den/office off the master bedroom with skylight and entrance to more storage. 3 other nice sized bedrooms and a newly remodeled hall bathroom with ceramic tiled floor, granite top sink and tub/Shower combo. Other highlights of this home include a 10x20 shed w/two doors, Newer Roof, Newer Windows,large efficient propane tank (owned by seller) great location just outside of downtown West Chester and close to Routes 202 and 100 for an easy commute to work. This is truly a wonderful colonial you will be proud to call HOME.
Location
State PA
County Chester
Area West Goshen Twp (10352)
Zoning R3
Rooms
Other Rooms Living Room, Dining Room, Primary Bedroom, Bedroom 2, Bedroom 3, Kitchen, Family Room, Bedroom 1, Other, Attic
Basement Full, Outside Entrance
Interior
Interior Features Primary Bath(s), Skylight(s), Ceiling Fan(s), WhirlPool/HotTub, Kitchen - Eat-In
Hot Water Propane
Heating Propane, Forced Air
Cooling Central A/C
Flooring Wood, Fully Carpeted, Tile/Brick
Fireplaces Number 1
Fireplaces Type Gas/Propane
Equipment Built-In Range, Dishwasher, Disposal, Built-In Microwave
Fireplace Y
Appliance Built-In Range, Dishwasher, Disposal, Built-In Microwave
Heat Source Bottled Gas/Propane
Laundry Main Floor
Exterior
Exterior Feature Deck(s), Patio(s), Porch(es)
Garage Garage Door Opener, Oversized
Garage Spaces 2.0
Pool In Ground
Utilities Available Cable TV
Water Access N
Accessibility None
Porch Deck(s), Patio(s), Porch(es)
Attached Garage 2
Total Parking Spaces 2
Garage Y
Building
Lot Description Flag
Story 2
Sewer Public Sewer
Water Well
Architectural Style Colonial
Level or Stories 2
Additional Building Above Grade, Below Grade, Shed
New Construction N
Schools
High Schools B. Reed Henderson
School District West Chester Area
Others
HOA Fee Include Common Area Maintenance
Senior Community No
Tax ID 52-02L-0106.1500
Ownership Fee Simple
Read Less Info
Want to know what your home might be worth? Contact us for a FREE valuation!

Our team is ready to help you sell your home for the highest possible price ASAP

Bought with Maggie Oyler • Long & Foster Real Estate, Inc.
GET MORE INFORMATION





