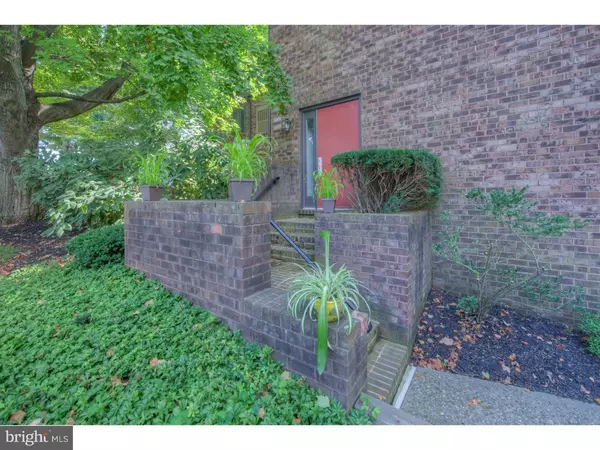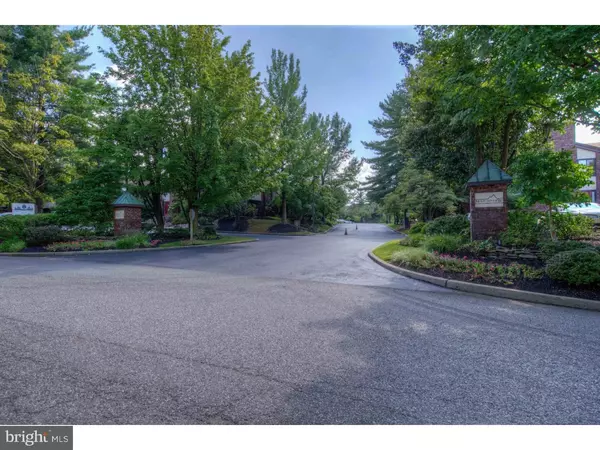For more information regarding the value of a property, please contact us for a free consultation.
Key Details
Sold Price $245,000
Property Type Single Family Home
Sub Type Unit/Flat/Apartment
Listing Status Sold
Purchase Type For Sale
Square Footage 1,302 sqft
Price per Sqft $188
Subdivision Mountainview
MLS Listing ID 1003576825
Sold Date 10/11/16
Style Contemporary
Bedrooms 2
Full Baths 2
HOA Fees $175/mo
HOA Y/N N
Abv Grd Liv Area 1,302
Originating Board TREND
Year Built 1985
Annual Tax Amount $3,114
Tax Year 2016
Lot Size 1,302 Sqft
Acres 0.03
Lot Dimensions 0 X 0
Property Description
Just Beautifully Refurbished and Staged preparatory to going on the Market for Sale! This affordable spacious Chesterbrook (Mountain View) Brick 2-Bedroom/2 Bath Floor Plan is most desirable with the Open Area in the Center of this Home with Gaslog Fireplace and Sliders to Large Deck * Eat-In Kitchen has an Open Passthrough to Living/Dining/Great Room Areas * Very Large Room Sizes * Freshly Painted in Fashionable Colors--Grays&Blues * Brand new Master Bedroom Carpet * Brand New Kitchen Backsplash & Lighting Fixture * Brand New Water Closet in Guest/Hall Bath * Newer Dishwasher, Garbage Disposal and Hotwater Heater * New Lighting Fixtures in Both Baths * New Medicine Cabinet in Master Bath * New Shower Heads * Some New Blinds * Private Location at End of Mountain View Complex with Lovely Views of well-maintained Landscaping * Laundry Room is off Kitchen * Ample Closet Space * Storage Closet off Deck * Tredyffrin-Easttown School District * Trails from Complex to Valley Forge National Park and Wilson Farm Park * Chesterbrook Corporate Offices, Rtes 202, Turnpike, 76, 476, 276, 422, 252, SEPTA Bus and Train Lines nearby * Pools and Tennis available at very affordable rates * Lots of Free Parking available * Overall, live in a Parklike setting, Maintenance-free Affordably in a (T-E-Wayne) Location close to everything!! Easy to Show * Call Showing Time *
Location
State PA
County Chester
Area Tredyffrin Twp (10343)
Zoning OA
Rooms
Other Rooms Living Room, Dining Room, Primary Bedroom, Kitchen, Family Room, Bedroom 1, Laundry
Interior
Interior Features Primary Bath(s), Kitchen - Eat-In
Hot Water Natural Gas
Heating Gas, Forced Air
Cooling Central A/C
Flooring Fully Carpeted, Tile/Brick
Fireplaces Number 1
Fireplaces Type Gas/Propane
Equipment Oven - Self Cleaning, Dishwasher, Refrigerator, Disposal
Fireplace Y
Appliance Oven - Self Cleaning, Dishwasher, Refrigerator, Disposal
Heat Source Natural Gas
Laundry Main Floor
Exterior
Exterior Feature Deck(s)
Utilities Available Cable TV
Amenities Available Swimming Pool
Water Access N
Accessibility None
Porch Deck(s)
Garage N
Building
Story 1
Sewer Public Sewer
Water Public
Architectural Style Contemporary
Level or Stories 1
Additional Building Above Grade
New Construction N
Schools
High Schools Conestoga Senior
School District Tredyffrin-Easttown
Others
HOA Fee Include Pool(s),Common Area Maintenance,Ext Bldg Maint,Lawn Maintenance,Snow Removal,Trash
Senior Community No
Tax ID 43-05 -3004
Ownership Fee Simple
Acceptable Financing Conventional, VA, FHA 203(b), USDA
Listing Terms Conventional, VA, FHA 203(b), USDA
Financing Conventional,VA,FHA 203(b),USDA
Pets Allowed Case by Case Basis
Read Less Info
Want to know what your home might be worth? Contact us for a FREE valuation!

Our team is ready to help you sell your home for the highest possible price ASAP

Bought with Shehla R Karim • Coldwell Banker Realty
GET MORE INFORMATION





