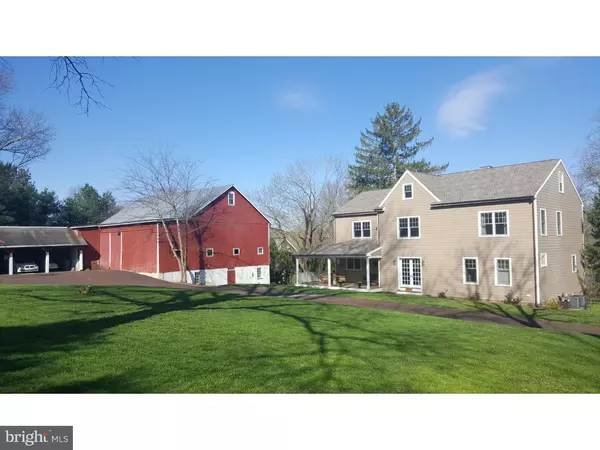For more information regarding the value of a property, please contact us for a free consultation.
Key Details
Sold Price $765,000
Property Type Single Family Home
Sub Type Detached
Listing Status Sold
Purchase Type For Sale
Square Footage 6,131 sqft
Price per Sqft $124
Subdivision Harleysville
MLS Listing ID 1003474291
Sold Date 08/03/16
Style Farmhouse/National Folk
Bedrooms 5
Full Baths 5
HOA Y/N N
Abv Grd Liv Area 4,753
Originating Board TREND
Year Built 2012
Annual Tax Amount $8,977
Tax Year 2016
Lot Size 1.860 Acres
Acres 1.86
Lot Dimensions 573
Property Description
No expense spared in this reproduction farm house! Enter into the open floor plan main living area from the wrap around porch. The gourmet kitchen has custom cabinetry, Viking appliances and Carrara marble counter tops which flows into the dining area and family room. Amazing for entertaining. You will also a find a light filled study, beautiful full bath and laundry room on the first floor. The second floor boasts an amazing master bedroom with twin walk in closets and an amazing carrara marble bathroom. Four more bedrooms, a Jack and Jill bathroom and hall bath complete the second floor. The third floor is an awesome bonus area that is finished the entire length of the house. Perfect for second office or sitting area. The walk out finished basement has full windows on one whole wall, a full bathroom and a bedroom. Ideal for in-laws, au-paire or extended family! Wide plank floors with 5 zones of efficient radiant heat throughout the entire house. Custom lighting and more. The whole house is only 4 years young and there is absolutely nothing to do except move in. Hardy cement siding, and top of the line dimensional roof make this home maintenance free!The barn is great for a hobbyist or contractor and the property is very serene. This is a must see, not a drive by!
Location
State PA
County Montgomery
Area Lower Salford Twp (10650)
Zoning R1A
Rooms
Other Rooms Living Room, Dining Room, Primary Bedroom, Bedroom 2, Bedroom 3, Kitchen, Bedroom 1, In-Law/auPair/Suite, Laundry, Other, Attic
Basement Full, Fully Finished
Interior
Interior Features Kitchen - Island, Butlers Pantry, Kitchen - Eat-In
Hot Water Oil
Heating Electric, Radiant, Zoned
Cooling Central A/C
Equipment Oven - Double
Fireplace N
Appliance Oven - Double
Heat Source Electric
Laundry Main Floor
Exterior
Exterior Feature Deck(s), Patio(s), Porch(es)
Garage Spaces 6.0
Waterfront N
Water Access N
Accessibility None
Porch Deck(s), Patio(s), Porch(es)
Parking Type Other
Total Parking Spaces 6
Garage N
Building
Story 3+
Sewer On Site Septic
Water Well
Architectural Style Farmhouse/National Folk
Level or Stories 3+
Additional Building Above Grade, Below Grade, Barn/Farm Building
New Construction N
Schools
School District Souderton Area
Others
Senior Community No
Tax ID 50-00-00796-009
Ownership Fee Simple
Read Less Info
Want to know what your home might be worth? Contact us for a FREE valuation!

Our team is ready to help you sell your home for the highest possible price ASAP

Bought with Elise A West Greenberg • BHHS Fox & Roach-Blue Bell
GET MORE INFORMATION





