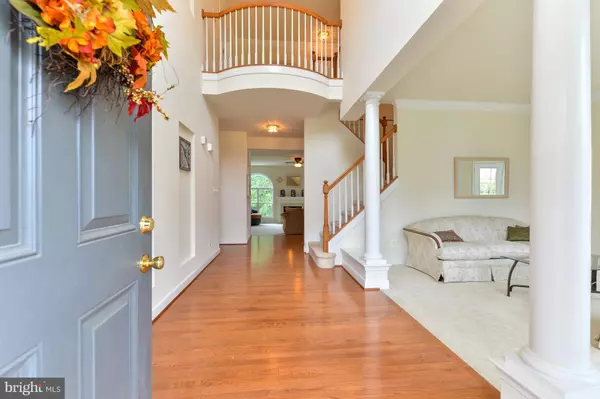For more information regarding the value of a property, please contact us for a free consultation.
Key Details
Sold Price $325,000
Property Type Single Family Home
Sub Type Detached
Listing Status Sold
Purchase Type For Sale
Subdivision Patriots Glen
MLS Listing ID 1000203419
Sold Date 11/03/17
Style Colonial
Bedrooms 5
Full Baths 3
HOA Fees $43/qua
HOA Y/N Y
Originating Board MRIS
Year Built 2006
Annual Tax Amount $4,724
Tax Year 2016
Lot Size 9,990 Sqft
Acres 0.23
Property Description
Light, bright open concept living in Patriots Glen! Beautiful hardwood floors invite you into the foyer. Large family room with fireplace opens to the kitchen with an abundance of cabinet and countertop space. Enjoy a sun filled morning room. Clean, neutral walls are waiting for your decorative touch. Pool, golf, tennis and a club house are just a few of the amenities in this neighborhood.
Location
State MD
County Cecil
Zoning R2
Rooms
Other Rooms Living Room, Dining Room, Primary Bedroom, Bedroom 2, Bedroom 3, Kitchen, Family Room, Basement, Breakfast Room, Bedroom 1, Laundry, Bedroom 6
Basement Outside Entrance, Connecting Stairway, Rear Entrance, Rough Bath Plumb, Unfinished
Main Level Bedrooms 1
Interior
Interior Features Breakfast Area, Primary Bath(s), Floor Plan - Open
Hot Water Electric
Heating Forced Air
Cooling Central A/C
Fireplaces Number 1
Equipment Dishwasher, Disposal, Oven/Range - Electric, Refrigerator, Icemaker
Fireplace Y
Window Features Atrium,Screens,Vinyl Clad
Appliance Dishwasher, Disposal, Oven/Range - Electric, Refrigerator, Icemaker
Heat Source Natural Gas
Exterior
Exterior Feature Balcony, Deck(s)
Garage Garage - Front Entry, Garage Door Opener
Garage Spaces 2.0
Community Features Covenants, Restrictions
Utilities Available Cable TV Available
Amenities Available Club House, Exercise Room, Golf Course, Golf Course Membership Available, Pool - Outdoor, Pool Mem Avail, Tennis Courts
Waterfront N
Water Access N
Roof Type Asphalt
Accessibility None
Porch Balcony, Deck(s)
Attached Garage 2
Total Parking Spaces 2
Garage Y
Private Pool N
Building
Lot Description Backs to Trees, Landscaping
Story 3+
Sewer Public Sewer
Water Public
Architectural Style Colonial
Level or Stories 3+
Structure Type 9'+ Ceilings,Dry Wall,Vaulted Ceilings
New Construction N
Schools
Elementary Schools Thomson Estates
Middle Schools Elkton
High Schools Elkton
School District Cecil County Public Schools
Others
HOA Fee Include Pool(s)
Senior Community No
Tax ID 0803119351
Ownership Fee Simple
Security Features Electric Alarm
Special Listing Condition Standard
Read Less Info
Want to know what your home might be worth? Contact us for a FREE valuation!

Our team is ready to help you sell your home for the highest possible price ASAP

Bought with Lori Lukeman • Long & Foster Real Estate, Inc.
GET MORE INFORMATION





