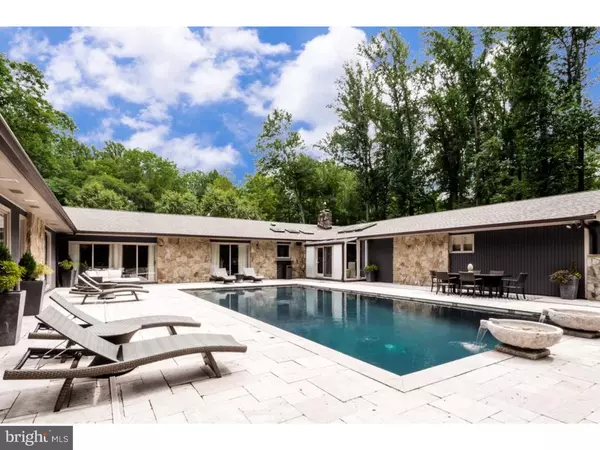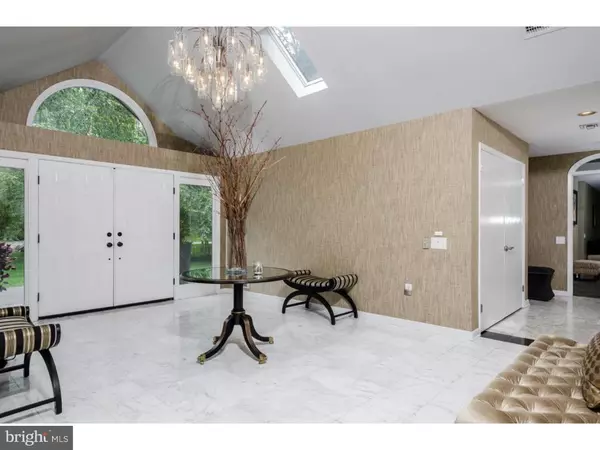For more information regarding the value of a property, please contact us for a free consultation.
Key Details
Sold Price $1,175,000
Property Type Single Family Home
Sub Type Detached
Listing Status Sold
Purchase Type For Sale
Subdivision Not On List
MLS Listing ID 1003334725
Sold Date 07/13/17
Style Ranch/Rambler
Bedrooms 5
Full Baths 5
Half Baths 1
HOA Y/N N
Originating Board TREND
Year Built 1972
Annual Tax Amount $19,255
Tax Year 2016
Lot Size 2.000 Acres
Acres 2.0
Lot Dimensions 2.00
Property Description
With a resort-style elegance and chic spaces that cater to the entertainer, innumerable updates have elevated this already spectacular home to something truly exceptional. Dynamic spaces begin in open living and dining rooms, united by glass sliders to the travertine patio and a fireplace framed in ceiling-high marble. Rich dark cabinetry, concrete floors, and Carrera marble lend a sleekness to the modern kitchen; stainless appliances include double Miele ovens and a Liebherr fridge. A gas fireplace and pull-up wet bar ensure that guests will linger in the sprawling social gathering spot. A wing of 5 bedrooms enjoys inside access to full baths. A mirrored gym, slate shower/bath, twin walk-in closets, and a fireplace add a spa-like feel to the vaulted master suite. Bowls of custom stone cascade water into the newly-resurfaced saltwater pool; an underwater light system and built-in fire pit illuminate star-strewn parties on the expansive patio. Bright forsythia lines the property's newly landscaped 2 acres, just minutes to exciting downtown Princeton.
Location
State NJ
County Mercer
Area Princeton (21114)
Zoning R1
Rooms
Other Rooms Living Room, Dining Room, Primary Bedroom, Bedroom 2, Bedroom 3, Kitchen, Family Room, Bedroom 1, Other
Interior
Interior Features Primary Bath(s), Kitchen - Island, Butlers Pantry, Skylight(s), WhirlPool/HotTub, Sprinkler System, Wet/Dry Bar, Kitchen - Eat-In
Hot Water Natural Gas
Heating Gas, Baseboard, Zoned
Cooling Central A/C
Flooring Wood, Fully Carpeted, Tile/Brick, Stone, Marble
Fireplaces Type Marble, Stone
Equipment Cooktop, Oven - Wall, Oven - Double, Dishwasher, Refrigerator
Fireplace N
Appliance Cooktop, Oven - Wall, Oven - Double, Dishwasher, Refrigerator
Heat Source Natural Gas
Laundry Main Floor
Exterior
Exterior Feature Patio(s)
Garage Garage Door Opener, Oversized
Garage Spaces 3.0
Fence Other
Pool In Ground
Waterfront N
Water Access N
Roof Type Pitched,Shingle
Accessibility None
Porch Patio(s)
Parking Type Driveway, Other
Total Parking Spaces 3
Garage N
Building
Lot Description Corner, Level
Story 1
Foundation Concrete Perimeter
Sewer Public Sewer
Water Public
Architectural Style Ranch/Rambler
Level or Stories 1
Structure Type Cathedral Ceilings,9'+ Ceilings
New Construction N
Schools
Middle Schools J Witherspoon
High Schools Princeton
School District Princeton Regional Schools
Others
Senior Community No
Tax ID 14-02303-00004
Ownership Fee Simple
Security Features Security System
Acceptable Financing Conventional
Listing Terms Conventional
Financing Conventional
Read Less Info
Want to know what your home might be worth? Contact us for a FREE valuation!

Our team is ready to help you sell your home for the highest possible price ASAP

Bought with Carole J Tosches • BHHS Fox & Roach - Princeton
GET MORE INFORMATION





