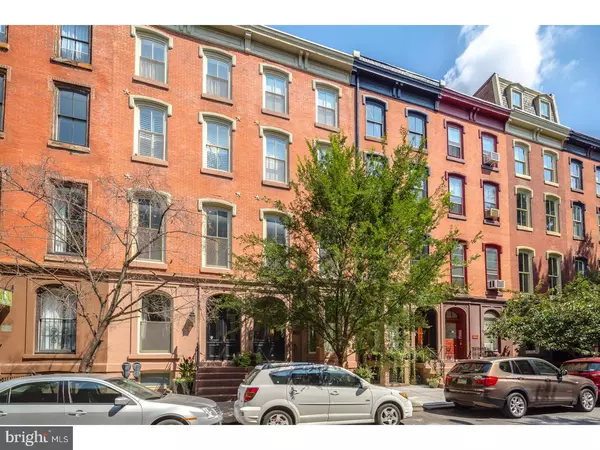For more information regarding the value of a property, please contact us for a free consultation.
Key Details
Sold Price $978,000
Property Type Townhouse
Sub Type Interior Row/Townhouse
Listing Status Sold
Purchase Type For Sale
Square Footage 2,450 sqft
Price per Sqft $399
Subdivision Rittenhouse Square
MLS Listing ID 1003222165
Sold Date 05/17/17
Style Contemporary
Bedrooms 3
Full Baths 2
HOA Fees $550/mo
HOA Y/N N
Abv Grd Liv Area 2,300
Originating Board TREND
Year Built 2010
Annual Tax Amount $9,607
Tax Year 2017
Property Description
Like no other property currently offered for sale in Center City, Philadelphia, this spectacular condominium home is city living at its finest. A double-wide 18th century brownstone has been transformed into a spacious living environment using the choicest materials, exquisite attention to detail and unparalleled craftsmanship which makes this worth a long look. Features include rosewood flooring, elevator access, soaring 12-foot ceilings, exotic granite counter tops top-of-the line stainless steel appliances, European style cabinetry, luxurious bathrooms and every modern convenience and safety feature. Includes large, individual storage room.
Location
State PA
County Philadelphia
Area 19102 (19102)
Zoning RM1
Rooms
Other Rooms Living Room, Dining Room, Primary Bedroom, Bedroom 2, Kitchen, Bedroom 1
Basement Partial
Interior
Interior Features Water Treat System, Elevator
Hot Water Natural Gas
Heating Gas, Forced Air
Cooling Central A/C
Flooring Wood
Fireplace N
Heat Source Natural Gas
Laundry Main Floor
Exterior
Utilities Available Cable TV
Waterfront N
Water Access N
Accessibility None
Parking Type On Street
Garage N
Building
Story 3+
Sewer Public Sewer
Water Public
Architectural Style Contemporary
Level or Stories 3+
Additional Building Above Grade, Below Grade
Structure Type 9'+ Ceilings
New Construction N
Schools
School District The School District Of Philadelphia
Others
Pets Allowed Y
Senior Community No
Tax ID 888088050
Ownership Condominium
Pets Description Case by Case Basis
Read Less Info
Want to know what your home might be worth? Contact us for a FREE valuation!

Our team is ready to help you sell your home for the highest possible price ASAP

Bought with Eileen Gray • Long & Foster Real Estate, Inc.
GET MORE INFORMATION





