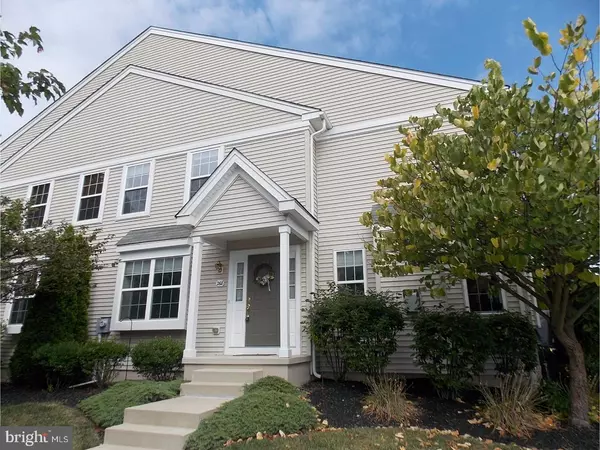For more information regarding the value of a property, please contact us for a free consultation.
Key Details
Sold Price $260,000
Property Type Single Family Home
Sub Type Unit/Flat/Apartment
Listing Status Sold
Purchase Type For Sale
Square Footage 1,932 sqft
Price per Sqft $134
Subdivision Byers Station
MLS Listing ID 1003208527
Sold Date 05/26/17
Style Colonial
Bedrooms 3
Full Baths 2
Half Baths 1
HOA Fees $235/mo
HOA Y/N N
Abv Grd Liv Area 1,932
Originating Board TREND
Year Built 2008
Annual Tax Amount $4,296
Tax Year 2017
Lot Size 4,148 Sqft
Acres 0.1
Lot Dimensions .
Property Description
Welcome to this beautifully maintained Townhome in the Byers Station Community. Walk through the front door, and you're immediately welcomed into the hardwood foyer. Enjoy your formal living room and dining room, both with easy neutral d cor. The spacious yet cozy family room features a marble fireplace and is filled with natural lighting. You will love cooking meals in your full eat in kitchen with stainless steel appliances, recessed lighting, double sink, and sliders leading to the rear deck. Head upstairs where all bedrooms are wonderfully sized and are just waiting for your own personal touches. The master suite boasts a walk-in closet, and a full bathroom with soaking tub and upgraded tile. The additional bedrooms share a lovely full hall bathroom. There is also a convenient laundry area on the second floor. A full unfinished basement is great for storage or just waiting for a finishing touch. The Byers Station community offers clubhouses, tennis courts, workout areas, and miles of beautiful walking trails. Come and fall in love with this wonder ace to call home! One year home warranty included in sale provided by Listing Agent.
Location
State PA
County Chester
Area Upper Uwchlan Twp (10332)
Zoning R4
Rooms
Other Rooms Living Room, Dining Room, Primary Bedroom, Bedroom 2, Kitchen, Family Room, Bedroom 1, Attic
Basement Full, Unfinished
Interior
Interior Features Kitchen - Island, Butlers Pantry, Ceiling Fan(s), WhirlPool/HotTub, Kitchen - Eat-In
Hot Water Natural Gas
Heating Gas, Forced Air
Cooling Central A/C
Flooring Wood, Fully Carpeted, Tile/Brick
Fireplaces Number 1
Fireplaces Type Marble, Gas/Propane
Equipment Cooktop, Oven - Wall, Oven - Self Cleaning, Dishwasher, Disposal
Fireplace Y
Appliance Cooktop, Oven - Wall, Oven - Self Cleaning, Dishwasher, Disposal
Heat Source Natural Gas
Laundry Upper Floor
Exterior
Amenities Available Swimming Pool
Waterfront N
Water Access N
Roof Type Pitched,Shingle
Accessibility None
Parking Type None
Garage N
Building
Story 2
Foundation Concrete Perimeter
Sewer Public Sewer
Water Public
Architectural Style Colonial
Level or Stories 2
Additional Building Above Grade
Structure Type Cathedral Ceilings
New Construction N
Schools
School District Downingtown Area
Others
HOA Fee Include Pool(s)
Senior Community No
Tax ID 32-04 -0578
Ownership Fee Simple
Security Features Security System
Read Less Info
Want to know what your home might be worth? Contact us for a FREE valuation!

Our team is ready to help you sell your home for the highest possible price ASAP

Bought with Karen Sparano • Clear Sky Real Estate Consulting
GET MORE INFORMATION





