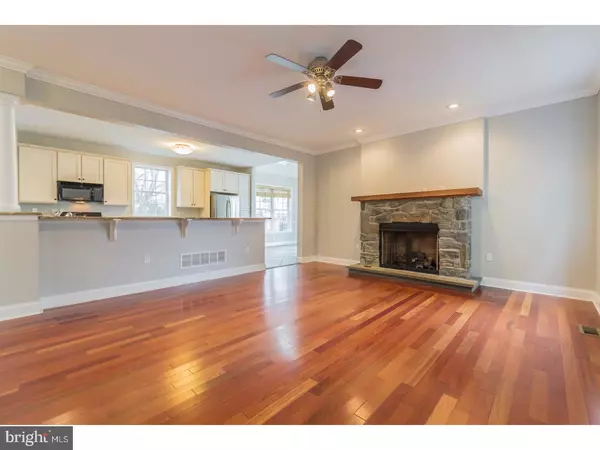For more information regarding the value of a property, please contact us for a free consultation.
Key Details
Sold Price $500,000
Property Type Single Family Home
Sub Type Detached
Listing Status Sold
Purchase Type For Sale
Square Footage 3,810 sqft
Price per Sqft $131
Subdivision None Available
MLS Listing ID 1003140953
Sold Date 02/24/17
Style Colonial
Bedrooms 4
Full Baths 2
Half Baths 1
HOA Y/N N
Abv Grd Liv Area 3,010
Originating Board TREND
Year Built 2008
Annual Tax Amount $5,514
Tax Year 2017
Lot Size 5,600 Sqft
Acres 0.13
Lot Dimensions 40
Property Description
Impressive Stone Front Home On The Avenues With Tiered Walkway That Leads To Welcoming Front Porch. Classic Center Hall Entrance Flanked By Formal Living Rm & Office Both With Decorative French Doors. Follow The Warm Glow Of The Brazilian Hwd Flrs Past The Powder Rm & Stairs To Reveal The Expansive Open Floor Plan Of The Main Living Area. Formal Dining Room With Stand Out Bay Window. Gourmet Kitchen Awaits Your Next Culinary Creation Complete With 42" White Shaker Style Cabinetry, Stainless Appliances, Granite Counters & Massive Island With Seating For Six. Begin Your Day With A Cup Of Freshly Brewed Coffee In The Vaulted Ceiling Sunroom Filled With Natural Light (Great For Meditation & Yoga Too!) The Family Rm Is Truly The Heart Of This Home Warmed By The Centered Stone Fireplace Enjoyed By All Because Of The Open Floor Plan. Take Note That The Second Floor Separates The Master Suite From All Other Rooms Catering To The Privacy You Deserve. Master Bedroom Designed With Vaulted Ceilings And Corner Gas Fireplace, Large Walk In Closet & Dual Vanity En Suite With Beautiful Tiled Shower. Two Additional Bedrooms Facing The Front Of The Home & Dual Vanity Hall Bath Complete With Tub/Shower. Extremely Large Third Floor Loft Style Bedroom Shows Off It Architectural Design Created By The Decorative Dormers Allowing For Ceiling Height. Large Deck Off Of Kitchen & Well Manicured Lawn With Path Leading To Your One Car Garage & Off St Parking, Full Unfinished Basement With 9ft Ceilings Solves All Of Your Storage Needs. Freshly Painted & Cleaned Just Waiting For You To Move In.
Location
State PA
County Montgomery
Area Conshohocken Boro (10605)
Zoning R1
Rooms
Other Rooms Living Room, Dining Room, Primary Bedroom, Bedroom 2, Bedroom 3, Kitchen, Family Room, Bedroom 1, Laundry, Other
Basement Full
Interior
Interior Features Primary Bath(s), Kitchen - Island, Ceiling Fan(s), Stall Shower, Dining Area
Hot Water Natural Gas
Heating Gas, Forced Air
Cooling Central A/C
Flooring Wood, Fully Carpeted, Tile/Brick
Fireplaces Number 2
Fireplaces Type Stone, Gas/Propane
Equipment Built-In Range, Dishwasher, Refrigerator, Disposal, Energy Efficient Appliances, Built-In Microwave
Fireplace Y
Window Features Energy Efficient
Appliance Built-In Range, Dishwasher, Refrigerator, Disposal, Energy Efficient Appliances, Built-In Microwave
Heat Source Natural Gas
Laundry Upper Floor
Exterior
Exterior Feature Deck(s), Porch(es)
Garage Spaces 3.0
Utilities Available Cable TV
Waterfront N
Water Access N
Roof Type Pitched,Shingle
Accessibility None
Porch Deck(s), Porch(es)
Parking Type Driveway, Detached Garage
Total Parking Spaces 3
Garage Y
Building
Lot Description Level, Front Yard, Rear Yard, SideYard(s)
Story 2
Foundation Concrete Perimeter
Sewer Public Sewer
Water Public
Architectural Style Colonial
Level or Stories 2
Additional Building Above Grade, Below Grade
Structure Type Cathedral Ceilings,9'+ Ceilings
New Construction N
Schools
School District Colonial
Others
Senior Community No
Tax ID 05-00-07816-009
Ownership Fee Simple
Security Features Security System
Acceptable Financing Conventional, VA, FHA 203(b)
Listing Terms Conventional, VA, FHA 203(b)
Financing Conventional,VA,FHA 203(b)
Read Less Info
Want to know what your home might be worth? Contact us for a FREE valuation!

Our team is ready to help you sell your home for the highest possible price ASAP

Bought with Tandra Bowers • Coldwell Banker Realty
GET MORE INFORMATION





