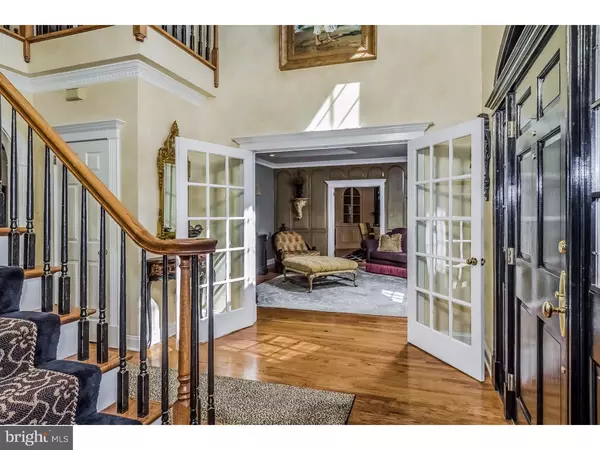For more information regarding the value of a property, please contact us for a free consultation.
Key Details
Sold Price $873,000
Property Type Single Family Home
Sub Type Detached
Listing Status Sold
Purchase Type For Sale
Square Footage 4,432 sqft
Price per Sqft $196
Subdivision None Available
MLS Listing ID 1002627853
Sold Date 06/16/17
Style Colonial,Traditional
Bedrooms 4
Full Baths 3
Half Baths 1
HOA Y/N N
Abv Grd Liv Area 4,432
Originating Board TREND
Year Built 1991
Annual Tax Amount $16,752
Tax Year 2017
Lot Size 2.327 Acres
Acres 2.33
Lot Dimensions IRREG
Property Description
Taxes are being appealed! Paradise Found!!! Unsurpassed Estate Setting on 2+ Acres in a highly sought after area of Buckingham Twp. If you close your eyes & imagine the perfect home for Family, Friends & Entertaining, this stunning 4,400+SF, Stone Front Traditional Home is what you've been dreaming about! Outstanding Master Craftsmanship is displayed throughout this gorgeous, one of a kind custom home. The 1st Floor offers beautifully re-finished hardwood floors, Gourmet Kitchen with 2 dishwashers, stunning granite, center island & upscale appliances, built-in Sub-Zero, Huge Family Room with Massive 2 Story Stone Fireplace (wood burning), Study/Library, Formal Living Rm & Dining Rooms with 2nd Fireplace (gas) & corner cabinets. The 1st Floor Master Suite boasts, Cathedral Ceilings, a 3rd Fireplace (gas), 2 generous walk-in closets & a lovely, rehabbed Master Bath. This suite also offers private access to a personal deck area. The Second Floor boasts an interesting layout with spacious bedrooms & a 2nd Family/Bonus Room with back staircase leading down to the Kitchen! Bedroom #2 enjoys its own, private bath & large walk-in closet. This could easily be a 2nd Master if desired. Bedrooms #3 & #4 share a Jack & Jill Bath & access to that 2nd Family Room as well. Possibilities here are limitless! The Lower Level is nicely finished & include generous work & play areas. It also offers a 2nd Powder Rm & separate Sauna. Outdoor spaces are just wonderful with extensive Trex Decking, lovely Pergola, In Ground, Heated Concrete pool with Waterfall & separate Spa. Outdoor spaces are an oasis for personal enjoyment or lavish entertainment! Over the last few years the owners have added/replaced ..... Roof, Extensive Trex Decking, HVAC Systems, Carriage Doors to the 3 Car Garage, Jandi Pool System, flooring in all Bedrooms, Fresh Paint in Bedrooms, Bathrooms, Kitchen & Dining Rooms, New Well Pump. Invasive stucco testing has been done & minor repairs were professionally made. A Brand New Septic Field is in process of being installed! All you have left to do is to move in, put up your feet and enjoy! Every imaginable luxury feature flows through this masterpiece from Gourmet Kitchen to Gracious Outdoor Living. It is just .... simply put....AWESOME! Just 12 min. to bridges to NJ...15 min to I-95...45 min. to Princeton. Stunning private retr!eat! Feels like a vacation without having to pack! Stucco Inspection has been done. New Septic! TAXES are being appealed!
Location
State PA
County Bucks
Area Buckingham Twp (10106)
Zoning AG
Rooms
Other Rooms Living Room, Dining Room, Primary Bedroom, Bedroom 2, Bedroom 3, Kitchen, Family Room, Bedroom 1, Laundry, Other, Attic
Basement Full, Fully Finished
Interior
Interior Features Primary Bath(s), Kitchen - Island, Skylight(s), WhirlPool/HotTub, Sauna, Stall Shower, Dining Area
Hot Water Electric
Heating Oil, Forced Air, Zoned, Programmable Thermostat
Cooling Central A/C
Flooring Wood, Fully Carpeted, Tile/Brick
Fireplaces Type Marble, Stone, Gas/Propane
Equipment Cooktop, Oven - Wall, Oven - Double, Oven - Self Cleaning, Dishwasher, Refrigerator
Fireplace N
Window Features Replacement
Appliance Cooktop, Oven - Wall, Oven - Double, Oven - Self Cleaning, Dishwasher, Refrigerator
Heat Source Oil
Laundry Main Floor
Exterior
Exterior Feature Deck(s)
Parking Features Inside Access, Garage Door Opener, Oversized
Garage Spaces 6.0
Fence Other
Pool In Ground
Utilities Available Cable TV
Water Access N
Roof Type Shingle
Accessibility None
Porch Deck(s)
Attached Garage 3
Total Parking Spaces 6
Garage Y
Building
Lot Description Irregular, Level, Sloping, Open, Front Yard, Rear Yard, SideYard(s)
Story 2
Foundation Brick/Mortar
Sewer On Site Septic
Water Well
Architectural Style Colonial, Traditional
Level or Stories 2
Additional Building Above Grade
Structure Type Cathedral Ceilings,9'+ Ceilings
New Construction N
Schools
Elementary Schools Buckingham
Middle Schools Holicong
High Schools Central Bucks High School East
School District Central Bucks
Others
Senior Community No
Tax ID 06-021-025-002
Ownership Fee Simple
Security Features Security System
Read Less Info
Want to know what your home might be worth? Contact us for a FREE valuation!

Our team is ready to help you sell your home for the highest possible price ASAP

Bought with Amy Levine • Coldwell Banker Hearthside
GET MORE INFORMATION





