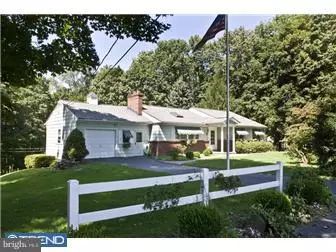For more information regarding the value of a property, please contact us for a free consultation.
Key Details
Sold Price $344,000
Property Type Single Family Home
Sub Type Detached
Listing Status Sold
Purchase Type For Sale
Square Footage 2,936 sqft
Price per Sqft $117
Subdivision None Available
MLS Listing ID 1002581881
Sold Date 03/15/17
Style Ranch/Rambler
Bedrooms 2
Full Baths 2
Half Baths 1
HOA Y/N N
Abv Grd Liv Area 1,468
Originating Board TREND
Year Built 1973
Annual Tax Amount $4,347
Tax Year 2017
Lot Size 2.500 Acres
Acres 2.5
Lot Dimensions 312 X 500
Property Description
This lovely cottage retreat sits on 2.5 acres, in a private wooded setting. The main level consists of hardwood floors throughout, 2 bedrooms, 2 1/2 baths,a light-filled living room with stone fireplace and lovely plantation shutters. A dining room with delicate dentil molding, laundry room, powder room and bright eat-in kitchen with marble counter tops and skylight, overlooking the elevated deck which offers a bird's eye view of peaceful Bucks County serenity. Downstairs is the full, almost finished, walkout basement with an over-sized bar, wood burning stove, high ceilings, baseboard heat and access to the secluded patio. Whether you are looking for a weekend get-away home or a downsizing option, this one-floor living plan provides the perfect opportunity. Located directly down the road from the river and towpath, you will also enjoy easy access to the shopping and dining of New Hope, Doylestown, Lambertville and Peddler's Village. 90 minutes from NY and Philadelphia.
Location
State PA
County Bucks
Area Plumstead Twp (10134)
Zoning RO
Rooms
Other Rooms Living Room, Dining Room, Primary Bedroom, Kitchen, Bedroom 1, Laundry, Other, Attic
Basement Full, Unfinished, Outside Entrance
Interior
Interior Features Primary Bath(s), Skylight(s), Ceiling Fan(s), Wood Stove, Water Treat System, Stall Shower, Kitchen - Eat-In
Hot Water Oil
Heating Oil, Baseboard
Cooling Wall Unit
Flooring Wood, Tile/Brick
Fireplaces Number 1
Fireplaces Type Stone
Equipment Cooktop, Oven - Wall, Oven - Double, Oven - Self Cleaning, Dishwasher
Fireplace Y
Appliance Cooktop, Oven - Wall, Oven - Double, Oven - Self Cleaning, Dishwasher
Heat Source Oil
Laundry Main Floor
Exterior
Exterior Feature Deck(s), Patio(s)
Parking Features Inside Access
Garage Spaces 5.0
Utilities Available Cable TV
Water Access N
Roof Type Pitched,Shingle
Accessibility None
Porch Deck(s), Patio(s)
Attached Garage 2
Total Parking Spaces 5
Garage Y
Building
Lot Description Level, Open, Trees/Wooded, Front Yard, Rear Yard, SideYard(s)
Story 1
Sewer On Site Septic
Water Well
Architectural Style Ranch/Rambler
Level or Stories 1
Additional Building Above Grade, Below Grade
Structure Type 9'+ Ceilings
New Construction N
Schools
High Schools Central Bucks High School East
School District Central Bucks
Others
Senior Community No
Tax ID 34-018-123-001
Ownership Fee Simple
Acceptable Financing Conventional
Listing Terms Conventional
Financing Conventional
Read Less Info
Want to know what your home might be worth? Contact us for a FREE valuation!

Our team is ready to help you sell your home for the highest possible price ASAP

Bought with Donneta K Crane • Addison Wolfe Real Estate
GET MORE INFORMATION





