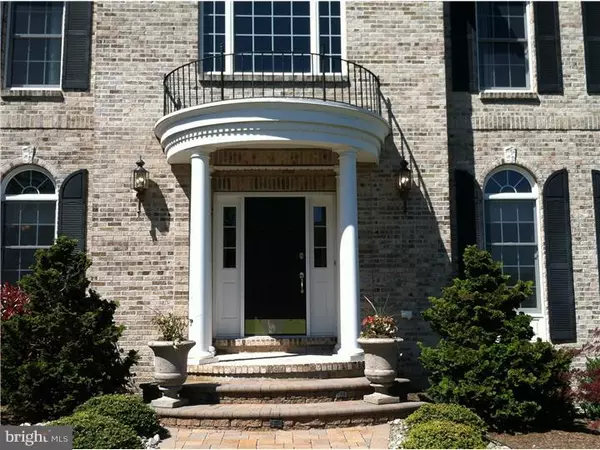For more information regarding the value of a property, please contact us for a free consultation.
Key Details
Sold Price $825,000
Property Type Single Family Home
Sub Type Detached
Listing Status Sold
Purchase Type For Sale
Subdivision Windhaven Estates
MLS Listing ID 1001802545
Sold Date 06/30/15
Style Colonial
Bedrooms 5
Full Baths 3
Half Baths 1
HOA Y/N N
Originating Board TREND
Year Built 2007
Annual Tax Amount $20,654
Tax Year 2014
Lot Size 0.708 Acres
Acres 0.71
Lot Dimensions IRREG
Property Description
INSTANT EQUITY! PRICED MORE THAN $30,000 BELOW ASSESSMENT! Why wait for new construction when you can have the quality of Toll Brothers today? Windhaven Estates is an intimate enclave of 18 homes on 2 cul de sacs nestled around a private horse farm featuring Toll Brothers' Luxury Collection. This Edgebrook model offers 5 bedrooms, 3.5 baths, a sun room and a walk-out basement. Greet guests in the 2 story foyer with its turning oak staircase and invite them into the formal living room with adjacent study or move into the large formal dining room with wide-plank Brazilian cherry floors. For more casual affairs or simply time at home, the family room offers plenty of space and comfort. Relax by the raised hearth, brick fireplace or enjoy the view of the woods while perched in the window seat. The large kitchen features mocha-glazed cabinetry, granite counters and back splash, gas cooktop with external venting, built-in wall oven, walk-in pantry, and a huge island with seating. This upgraded, user-friendly kitchen will satisfy the chef in everyone. The kitchen has been expanded at the breakfast room which features a soaring 2 story ceiling, a balcony above, and French doors to the dramatic sun room. A bright and airy room with cathedral ceiling, this is the perfect place to relax, sip coffee, or cuddle up with your favorite book while looking out over the back yard and the trees beyond. Get away from it all and escape to the master suite. Through double doors, this large private retreat offers a sitting room, two walk-in closets, and a spa-like bath with 2 vanities, corner tub, and walk-in shower. Across the catwalk are 4 more bedrooms. 2 buddy bathrooms connect both pairs of bedrooms. All the bedrooms offer nice dimensions include plenty of closet space. The walk-out basement has also been expanded. The full sized windows and glass doors not only provide great views of the yard, but also allow in tons of light. This space also includes and extra high ceiling and roughed-in plumbing for a bathroom. Host summer barbeques on the large paver patio or intimate evenings around the cozy fire pit. Enjoy the greenery that surrounds you. The private well is dedicated for irrigation, while the home has public drinking water. Keep the lawn and professional landscaping lush and green all summer without increasing your water/sewer bill. Some other features that complete this EnergySTAR home: dual staircases, 3 car garage, public water/sewer, irrigation well, and more.
Location
State NJ
County Middlesex
Area Monroe Twp (21212)
Zoning RES
Direction South
Rooms
Other Rooms Living Room, Dining Room, Primary Bedroom, Bedroom 2, Bedroom 3, Kitchen, Family Room, Bedroom 1, Other, Attic
Basement Full, Unfinished, Outside Entrance, Drainage System
Interior
Interior Features Primary Bath(s), Kitchen - Island, Butlers Pantry, WhirlPool/HotTub, Stall Shower, Dining Area
Hot Water Natural Gas
Heating Gas, Forced Air, Zoned, Energy Star Heating System, Programmable Thermostat
Cooling Central A/C
Flooring Wood, Fully Carpeted, Tile/Brick
Fireplaces Number 1
Fireplaces Type Brick
Equipment Cooktop, Oven - Wall, Oven - Self Cleaning, Dishwasher, Disposal, Energy Efficient Appliances, Built-In Microwave
Fireplace Y
Window Features Energy Efficient
Appliance Cooktop, Oven - Wall, Oven - Self Cleaning, Dishwasher, Disposal, Energy Efficient Appliances, Built-In Microwave
Heat Source Natural Gas
Laundry Main Floor
Exterior
Exterior Feature Patio(s)
Parking Features Inside Access, Garage Door Opener, Oversized
Garage Spaces 6.0
Utilities Available Cable TV
Water Access N
Roof Type Pitched,Shingle
Accessibility None
Porch Patio(s)
Attached Garage 3
Total Parking Spaces 6
Garage Y
Building
Lot Description Cul-de-sac, Irregular, Sloping, Front Yard, Rear Yard, SideYard(s)
Story 2
Foundation Concrete Perimeter
Sewer Public Sewer
Water Public
Architectural Style Colonial
Level or Stories 2
Structure Type Cathedral Ceilings,9'+ Ceilings,High
New Construction N
Schools
Elementary Schools Oak Tree
Middle Schools Applegarth
High Schools Monroe Township
School District Monroe Township
Others
Pets Allowed Y
Tax ID 12-00016-00002 18
Ownership Fee Simple
Security Features Security System
Acceptable Financing Conventional
Horse Feature Paddock
Listing Terms Conventional
Financing Conventional
Pets Allowed Case by Case Basis
Read Less Info
Want to know what your home might be worth? Contact us for a FREE valuation!

Our team is ready to help you sell your home for the highest possible price ASAP

Bought with Asalatha Vikuntam • Century 21 Abrams & Associates, Inc.
GET MORE INFORMATION





