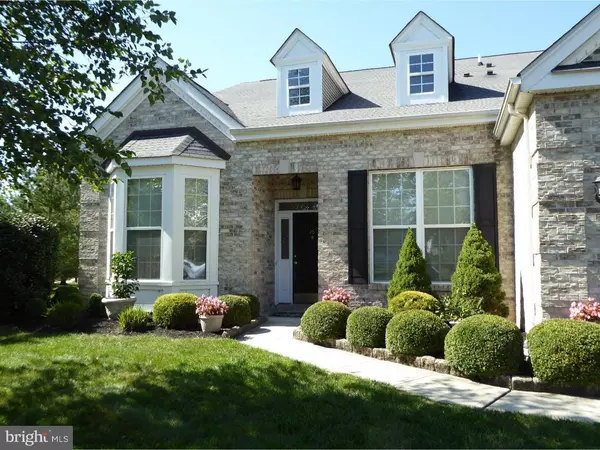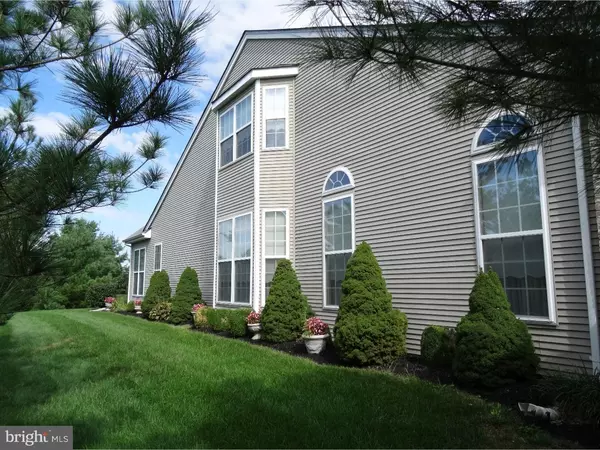For more information regarding the value of a property, please contact us for a free consultation.
Key Details
Sold Price $490,000
Property Type Single Family Home
Sub Type Detached
Listing Status Sold
Purchase Type For Sale
Square Footage 3,692 sqft
Price per Sqft $132
Subdivision Four Seasons
MLS Listing ID 1001793929
Sold Date 12/20/16
Style Contemporary
Bedrooms 3
Full Baths 3
Half Baths 1
HOA Fees $298/qua
HOA Y/N Y
Abv Grd Liv Area 3,692
Originating Board TREND
Year Built 2004
Annual Tax Amount $10,638
Tax Year 2016
Lot Size 0.260 Acres
Acres 0.26
Property Description
This outstanding home is situated on a premium quarter of an acre lot, on a quiet cul-de-sac, and overlooks two lovely ponds with fountains. The large paver patio is a perfect spot to take in the views while relaxing or dining outdoors. This Sequoia Loft model offers 3,692 square feet of well-designed space throughout! The open layout is wonderful for entertaining and features over $65,000 in upgrades. You'll appreciate the vaulted ceilings, the hardwood flooring in much of the home as well as the premium kitchen tiles and granite countertops. The nice sized den could be a fourth bedroom by converting part of the adjoining bathroom if desired. The master bedroom suite is complete with a very large walk in closet (Custom organizers from: Closets By Design) and a spacious bathroom with two vanities, shower stall and a soaking tub. The upstairs offers a lovely bedroom, full bath, double office and the open and airy loft which overlooks the lower level of this fabulous home! You'll find ample walk up storage space over the two car garage. Four Seasons at Upper Freehold is a much desired active adult community. You are greeted at the 24 hour manned gated entrance where you'll notice the large clubhouse straight ahead. Here you can enjoy the indoor and outdoor pools, tennis courts, bocci ball, fitness center and many walking paths and ponds. This home has it all. Call for a personal tour.
Location
State NJ
County Monmouth
Area Upper Freehold Twp (21351)
Zoning RA
Rooms
Other Rooms Living Room, Dining Room, Primary Bedroom, Bedroom 2, Kitchen, Family Room, Bedroom 1, Laundry, Other, Attic
Interior
Interior Features Primary Bath(s), Butlers Pantry, Ceiling Fan(s), Water Treat System, Stall Shower, Kitchen - Eat-In
Hot Water Natural Gas
Heating Gas, Forced Air
Cooling Central A/C
Flooring Wood
Fireplaces Number 1
Equipment Oven - Self Cleaning, Dishwasher
Fireplace Y
Appliance Oven - Self Cleaning, Dishwasher
Heat Source Natural Gas
Laundry Main Floor
Exterior
Exterior Feature Patio(s)
Garage Inside Access, Garage Door Opener
Garage Spaces 4.0
Utilities Available Cable TV
Amenities Available Swimming Pool, Tennis Courts, Club House
Waterfront N
Water Access N
Roof Type Pitched,Shingle
Accessibility None
Porch Patio(s)
Parking Type Driveway, Attached Garage, Other
Attached Garage 2
Total Parking Spaces 4
Garage Y
Building
Lot Description Cul-de-sac, Level, Front Yard, Rear Yard
Story 2
Foundation Slab
Sewer Public Sewer
Water Public
Architectural Style Contemporary
Level or Stories 2
Additional Building Above Grade
Structure Type Cathedral Ceilings,9'+ Ceilings
New Construction N
Schools
School District Upper Freehold Regional Schools
Others
Pets Allowed Y
HOA Fee Include Pool(s),Common Area Maintenance,Lawn Maintenance,Snow Removal,Trash,All Ground Fee,Management,Alarm System
Senior Community Yes
Tax ID 51-00047 03-00065
Ownership Fee Simple
Security Features Security System
Pets Description Case by Case Basis
Read Less Info
Want to know what your home might be worth? Contact us for a FREE valuation!

Our team is ready to help you sell your home for the highest possible price ASAP

Bought with Kathleen Bonchev • Smires & Associates
GET MORE INFORMATION





