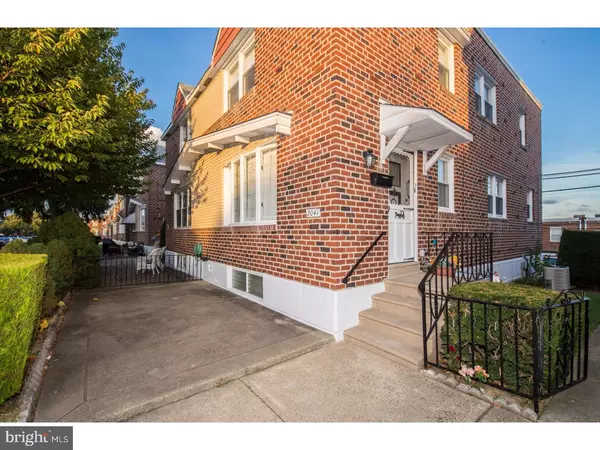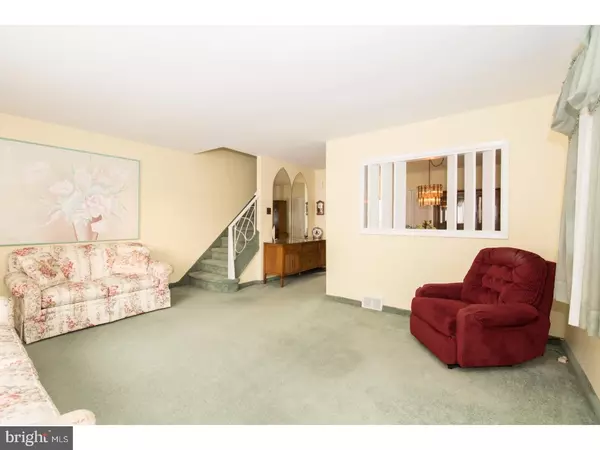For more information regarding the value of a property, please contact us for a free consultation.
Key Details
Sold Price $211,000
Property Type Single Family Home
Sub Type Twin/Semi-Detached
Listing Status Sold
Purchase Type For Sale
Square Footage 1,404 sqft
Price per Sqft $150
Subdivision Bustleton
MLS Listing ID 1001420243
Sold Date 11/09/17
Style Traditional
Bedrooms 3
Full Baths 1
Half Baths 1
HOA Y/N N
Abv Grd Liv Area 1,404
Originating Board TREND
Year Built 1959
Annual Tax Amount $2,577
Tax Year 2017
Lot Size 2,873 Sqft
Acres 0.07
Lot Dimensions 26X110
Property Description
Tremendous opportunity to purchase a classic, lovingly-maintained Bustleton twin with great bones that's been owned by the same family for almost 60 years! This home has central air, a finished basement, garage parking plus a driveway, front patio and is conveniently located just a short walk to Northeast Shopping Center. You're greeted by the antique lawn jockey as you pass the front patio and enter the grand living room with bow window. The large middle dining room with coat closet has hosted countless family gatherings over the years. The rear eat-in kitchen has tons of cabinet/counter space with gas cooking and two large windows. There's also a convenient powder room on the main level. Upstairs you'll find an extra large front master bedroom with double closets plus two additional bedrooms each with closets. The rear bathroom is super clean with tub and rear window. The huge finished basement with fully-operating bar is ideal for additional entertaining space, home office or gym. It could even be used as an additional bedroom or in-law suite. The laundry room on this level has plenty of additional storage and a rear exit to the driveway and garage. This home is super clean, has great bones and is truly the quintessential Granny home. It could use some aesthetic updates but the systems are sound and it's in total move-in condition. Central air, garage, finished basement and walk-able to tons of shopping and public transit options make this a must see home. Won't last, schedule your showing today! Listing agent related to seller. Some furnishings available for sale at additional cost.
Location
State PA
County Philadelphia
Area 19115 (19115)
Zoning RSA3
Rooms
Other Rooms Living Room, Dining Room, Primary Bedroom, Bedroom 2, Kitchen, Bedroom 1
Basement Full, Fully Finished
Interior
Interior Features Kitchen - Eat-In
Hot Water Natural Gas
Heating Gas, Forced Air
Cooling Central A/C
Fireplace N
Heat Source Natural Gas
Laundry Basement
Exterior
Garage Spaces 3.0
Waterfront N
Water Access N
Accessibility None
Parking Type Attached Garage
Attached Garage 1
Total Parking Spaces 3
Garage Y
Building
Story 2
Sewer Public Sewer
Water Public
Architectural Style Traditional
Level or Stories 2
Additional Building Above Grade
New Construction N
Schools
School District The School District Of Philadelphia
Others
Senior Community No
Tax ID 562289600
Ownership Fee Simple
Read Less Info
Want to know what your home might be worth? Contact us for a FREE valuation!

Our team is ready to help you sell your home for the highest possible price ASAP

Bought with Qin Yang • Canaan Realty Investment Group
GET MORE INFORMATION





