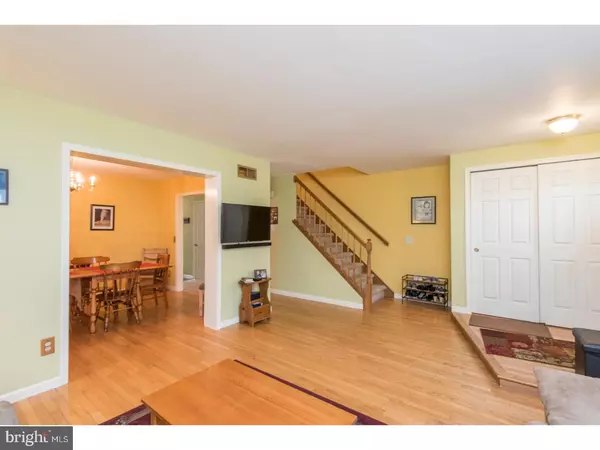For more information regarding the value of a property, please contact us for a free consultation.
Key Details
Sold Price $194,000
Property Type Townhouse
Sub Type Interior Row/Townhouse
Listing Status Sold
Purchase Type For Sale
Square Footage 2,199 sqft
Price per Sqft $88
Subdivision Perkiomen Crossing
MLS Listing ID 1000459987
Sold Date 09/28/17
Style Traditional
Bedrooms 3
Full Baths 2
Half Baths 1
HOA Fees $80/mo
HOA Y/N Y
Abv Grd Liv Area 2,199
Originating Board TREND
Year Built 1992
Annual Tax Amount $2,939
Tax Year 2017
Lot Size 2,524 Sqft
Acres 0.06
Lot Dimensions 23
Property Description
Welcome home to this lovingly cared for townhome in Perkiomen Crossing! The property is perfectly located overlooking open space and wooded area. Quiet and peaceful! Walking into this home, you enter the living room/great room area which is the HUB of the house. Well maintained hardwood floors, and recently painted, this room a nice open space for gathering. The dining room is adjacent and connected to the living room area and the hardwood floors flow throughout. Kitchen and breakfast area includes newer, stainless steel appliances and is a wonderful size for food prep. The slider is off the breakfast room area and takes you to the deck overlooking the beauty of open space and wooded lot. Upstairs, you have three bedrooms, including a master bedroom with THREE closets! Full bathroom in the master as well as in the hallway and all bathrooms, including first floor powder room, have brand new LVT Floors! The storage in this home is amazing! The attic allows access thru pull down stairs and is partially floored. Easy to add on to for additional storage space as well. Upstairs hallway is a very generous size as well. This does not feel like a townhome layout! Heading into the finished basement, you have a HUGE family room area as well as another room that could be used as a 4th bedroom, office, media room or craft room. Again, more storage and closet space in the basement. BRAND NEW, High Efficiency, HVAC system, newer hot water heater, ceiling fans in bedrooms, new front screen door. Also, walking out of the basement, you have a wonderful stamped concrete patio, and storage shed that holds air conditioner and plenty of room for bikes, toys, etc. This home is a true find and with the sellers' immaculate care and maintenance, and storage space offered, will not be on the market long! 2 car assigned parking with additional overflow parking available! Call for your showing today!
Location
State PA
County Montgomery
Area Upper Frederick Twp (10655)
Zoning R80
Rooms
Other Rooms Living Room, Dining Room, Primary Bedroom, Bedroom 2, Kitchen, Family Room, Bedroom 1, Other, Office, Attic
Basement Full, Outside Entrance, Fully Finished
Interior
Interior Features Primary Bath(s), Ceiling Fan(s), Kitchen - Eat-In
Hot Water Electric
Heating Electric
Cooling Central A/C
Flooring Wood, Fully Carpeted, Vinyl
Equipment Built-In Range, Oven - Self Cleaning, Dishwasher, Disposal
Fireplace N
Appliance Built-In Range, Oven - Self Cleaning, Dishwasher, Disposal
Heat Source Electric
Laundry Lower Floor
Exterior
Exterior Feature Deck(s), Patio(s)
Garage Spaces 2.0
Utilities Available Cable TV
Water Access N
Accessibility None
Porch Deck(s), Patio(s)
Total Parking Spaces 2
Garage N
Building
Lot Description Trees/Wooded, Front Yard, Rear Yard
Sewer Public Sewer
Water Public
Architectural Style Traditional
Additional Building Above Grade
New Construction N
Schools
Elementary Schools New Hanover
Middle Schools Boyertown Area Jhs-East
High Schools Boyertown Area Jhs-East
School District Boyertown Area
Others
HOA Fee Include Common Area Maintenance,Lawn Maintenance,Snow Removal,Trash
Senior Community No
Tax ID 55-00-00606-086
Ownership Fee Simple
Acceptable Financing Conventional, VA, FHA 203(b)
Listing Terms Conventional, VA, FHA 203(b)
Financing Conventional,VA,FHA 203(b)
Read Less Info
Want to know what your home might be worth? Contact us for a FREE valuation!

Our team is ready to help you sell your home for the highest possible price ASAP

Bought with Terese E Brittingham • Keller Williams Realty Group
GET MORE INFORMATION





