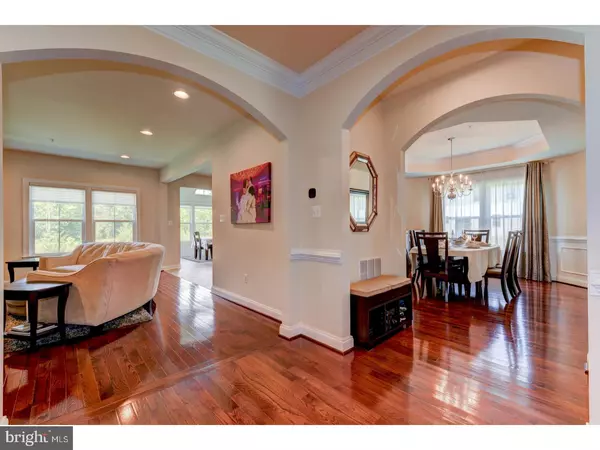For more information regarding the value of a property, please contact us for a free consultation.
Key Details
Sold Price $479,000
Property Type Single Family Home
Sub Type Twin/Semi-Detached
Listing Status Sold
Purchase Type For Sale
Square Footage 3,185 sqft
Price per Sqft $150
Subdivision Penrose Walk
MLS Listing ID 1000454721
Sold Date 10/16/17
Style Carriage House
Bedrooms 4
Full Baths 2
Half Baths 2
HOA Fees $140/mo
HOA Y/N Y
Abv Grd Liv Area 2,485
Originating Board TREND
Year Built 2013
Annual Tax Amount $7,324
Tax Year 2017
Lot Size 0.267 Acres
Acres 0.27
Lot Dimensions 83X140
Property Description
Like new spacious 4-bedroom carriage twin home with 2-car garage, full finished basement, large private lot and desirable Central Bucks Schools for under 500K! Enter through the covered porch and glass front door to upgraded 3 1/4" cherry stained solid hardwood, chair rail and crown molding, 9-foot ceilings, and distinctive arched doorways. Hang your jacket in the custom organized front closet and head past the powder room into the large great room with recessed lighting and hardwood flooring that opens into the gourmet kitchen and morning room with 12" diagonal-set tile floors. The kitchen features 42" solid cherry cabinets with crown molding, under cabinet lighting, New Caledonia granite countertops and ledge, spacious pantry, large center island with glass doors, GE profile stainless steel appliances, and split undermount sink with Moen pull-out faucet and brand new quiet garbage disposal. Enjoy relaxing breakfasts and sunset dinners in the morning room surrounded by windows and a french door with cathedral ceiling, fan with up/down lighting, and tranquil private rear views of tree-lined open space! For those special occasions head over to the grand dining room with hardwood floors, 2-foot bump out, tray ceiling with crown molding, chair rail and shadow boxing. At night head upstairs along the solid oak bullnose stairs with chair rail molding and tray ceiling into the hardwood upstairs hallway. Enter into the expansive master bedroom with tray ceiling, overhead fan, and custom organizer walk-in closet. The master bath features a dual vanity with cherry cabinets, wheat granite, tile surround corner soaking tub, extended seat shower with corner botticino shelf, diagonal-set tile floor, top-down/bottom-up shades, and an additional walk-in closet. 3 additional bedrooms all feature overhead light and/or ceiling fans, custom closet shelving, top-down/bottom-up shades, and one includes its own walk-in closet. All bedrooms have upgraded carpet and Stainmaster padding. 2nd bath with granite, cherry spice cabinets, and tile. 2nd floor laundry with overhead shelving. The finished basement features an additional half bath and large rec space fully prepped for an overhead projector, surround sound, and space for a 9-ft pool table! New whole-home Aprilaire humidifier and Ecobee3 smart WiFi thermostat. Street dead ends into 300 acre permanent open space with walking trails to Lower Nike park! Minutes from abundant shopping, restaurants, Wegmans, and PA TP!
Location
State PA
County Bucks
Area Warrington Twp (10150)
Zoning PRD
Direction Southeast
Rooms
Other Rooms Living Room, Dining Room, Primary Bedroom, Bedroom 2, Bedroom 3, Kitchen, Family Room, Breakfast Room, Bedroom 1, Laundry, Other, Attic
Basement Full, Fully Finished
Interior
Interior Features Primary Bath(s), Kitchen - Island, Butlers Pantry, Ceiling Fan(s), Stain/Lead Glass, Sprinkler System, Stall Shower, Kitchen - Eat-In
Hot Water Natural Gas
Heating Forced Air, Energy Star Heating System, Programmable Thermostat
Cooling Central A/C
Flooring Wood, Fully Carpeted, Tile/Brick
Equipment Built-In Range, Oven - Self Cleaning, Dishwasher, Disposal, Energy Efficient Appliances, Built-In Microwave
Fireplace N
Window Features Bay/Bow,Energy Efficient
Appliance Built-In Range, Oven - Self Cleaning, Dishwasher, Disposal, Energy Efficient Appliances, Built-In Microwave
Heat Source Natural Gas
Laundry Upper Floor
Exterior
Exterior Feature Porch(es)
Garage Inside Access, Garage Door Opener, Oversized
Garage Spaces 5.0
Utilities Available Cable TV
Waterfront N
Water Access N
Roof Type Pitched,Shingle
Accessibility None
Porch Porch(es)
Parking Type Driveway, Attached Garage, Other
Attached Garage 2
Total Parking Spaces 5
Garage Y
Building
Lot Description Level, Front Yard, Rear Yard, SideYard(s)
Story 2
Foundation Concrete Perimeter
Sewer Public Sewer
Water Public
Architectural Style Carriage House
Level or Stories 2
Additional Building Above Grade, Below Grade
Structure Type Cathedral Ceilings,9'+ Ceilings
New Construction N
Schools
Elementary Schools Titus
Middle Schools Tamanend
High Schools Central Bucks High School South
School District Central Bucks
Others
Pets Allowed Y
HOA Fee Include Common Area Maintenance,Lawn Maintenance,Snow Removal,Trash
Senior Community No
Tax ID 50-020-033-008
Ownership Fee Simple
Security Features Security System
Acceptable Financing Conventional, FHA 203(k), FHA 203(b)
Listing Terms Conventional, FHA 203(k), FHA 203(b)
Financing Conventional,FHA 203(k),FHA 203(b)
Pets Description Case by Case Basis
Read Less Info
Want to know what your home might be worth? Contact us for a FREE valuation!

Our team is ready to help you sell your home for the highest possible price ASAP

Bought with Joseph D'Alonzo • RE/MAX Action Realty-Horsham
GET MORE INFORMATION





