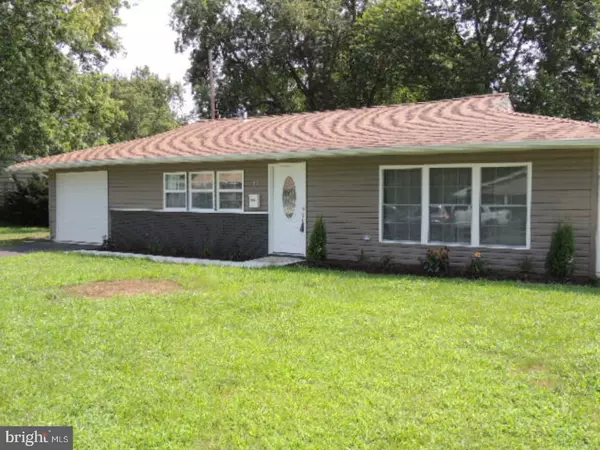For more information regarding the value of a property, please contact us for a free consultation.
Key Details
Sold Price $216,000
Property Type Single Family Home
Sub Type Detached
Listing Status Sold
Purchase Type For Sale
Square Footage 1,420 sqft
Price per Sqft $152
Subdivision Brookside Park
MLS Listing ID 1000447311
Sold Date 09/28/17
Style Ranch/Rambler
Bedrooms 3
Full Baths 2
HOA Y/N N
Abv Grd Liv Area 1,420
Originating Board TREND
Year Built 1954
Annual Tax Amount $1,337
Tax Year 2016
Lot Size 9,148 Sqft
Acres 0.21
Lot Dimensions 96X105
Property Description
Come take a look at the nicest ranch-style home in Brookside! This home has been fully renovated after being "stripped to the studs"! New drywall, new electric, new plumbing, new flooring. New kitchen. Two new baths. All new windows. New insulation in the attic and exterior walls. The carport has been converted to a 1-car garage with opener. Ceiling fans in the living room and all bedrooms. Unique energy-efficient lighting throughout including LED-recessed lighting in the living and dining rooms, under-cabinet and toe-kick lighting in the kitchen, wall-mounted vanities in the baths including toe-lights. The walls in the bedrooms have been shifted to create a true master bedroom with adjacent bath, complete with double-vanity and walk-in shower with seat. The remaining bedrooms are very generous with good closet space. Energy-efficient tankless hot water system. Laundry area with room for both full-size washer and dryer. This home features awesome natural lighting throughout - bright and open! Take a look today - you will not find a nicer home in the area! Sellers are licensees of the Delaware Real Estate Commission.
Location
State DE
County New Castle
Area Newark/Glasgow (30905)
Zoning NC6.5
Rooms
Other Rooms Living Room, Primary Bedroom, Bedroom 2, Kitchen, Bedroom 1, Attic
Interior
Interior Features Primary Bath(s), Ceiling Fan(s), Stall Shower, Kitchen - Eat-In
Hot Water Instant Hot Water
Heating Heat Pump - Electric BackUp, Forced Air
Cooling Central A/C
Flooring Wood, Fully Carpeted
Equipment Built-In Range, Oven - Self Cleaning, Dishwasher, Refrigerator, Disposal, Energy Efficient Appliances, Built-In Microwave
Fireplace N
Window Features Energy Efficient,Replacement
Appliance Built-In Range, Oven - Self Cleaning, Dishwasher, Refrigerator, Disposal, Energy Efficient Appliances, Built-In Microwave
Laundry Main Floor
Exterior
Garage Inside Access, Garage Door Opener
Garage Spaces 3.0
Fence Other
Utilities Available Cable TV
Waterfront N
Water Access N
Roof Type Pitched,Shingle
Accessibility None
Parking Type Driveway, Attached Garage, Other
Attached Garage 1
Total Parking Spaces 3
Garage Y
Building
Lot Description Corner, Level, Open, Front Yard, Rear Yard, SideYard(s)
Story 1
Foundation Slab
Sewer Public Sewer
Water Public
Architectural Style Ranch/Rambler
Level or Stories 1
Additional Building Above Grade, Shed
New Construction N
Schools
School District Christina
Others
Senior Community No
Tax ID 11-002.20-164
Ownership Fee Simple
Acceptable Financing Conventional, VA, FHA 203(b)
Listing Terms Conventional, VA, FHA 203(b)
Financing Conventional,VA,FHA 203(b)
Read Less Info
Want to know what your home might be worth? Contact us for a FREE valuation!

Our team is ready to help you sell your home for the highest possible price ASAP

Bought with Carla G Vicario • Patterson-Schwartz-Newark
GET MORE INFORMATION





