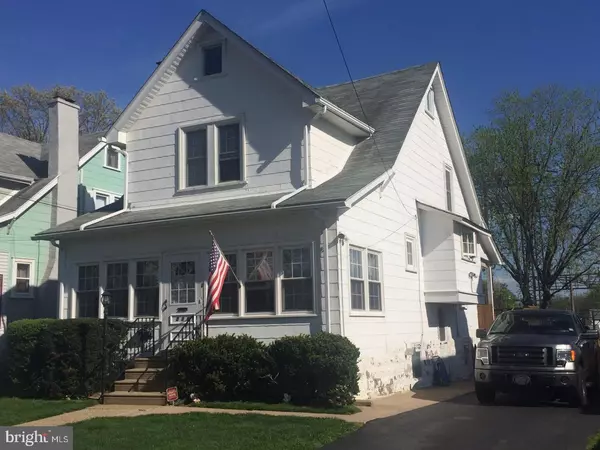For more information regarding the value of a property, please contact us for a free consultation.
Key Details
Sold Price $119,900
Property Type Single Family Home
Sub Type Detached
Listing Status Sold
Purchase Type For Sale
Square Footage 1,585 sqft
Price per Sqft $75
Subdivision None Available
MLS Listing ID 1000376589
Sold Date 12/08/17
Style Colonial
Bedrooms 3
Full Baths 1
Half Baths 1
HOA Y/N N
Abv Grd Liv Area 1,585
Originating Board TREND
Year Built 1922
Annual Tax Amount $4,402
Tax Year 2017
Lot Size 9,845 Sqft
Acres 0.23
Lot Dimensions 40X195
Property Description
Approved Short Sale. One of Glenolden's Finest right here! Spacious 1585 Sq feet Single situated on a large lot that is 195 feet deep on a low traffic dead end street. Enclosed front porch, Living Room with wood burning fireplace, Formal Dining room, add'l breakfast area adjacent to the step saver kitchen w/built in dishwasher, Butler staircase to the 2nd floor - 3 generous size BRs, all with deep closets, Updated Hall bathroom w linen closet, Walk up to the attic which is great for storage, or could be finished later on at some point. Full basement for add'l storage, laundry area, partially finished 2nd bathroom, and the tool room. Side door takes you to the private driveway, back door takes you out onto the fabulous deck overlooking the rear yard and detached garage. House features newer windows, gorgeous hardwood floors and new heater. Just minutes to I95, public transportation nearby. Third party approval is required, Being sold as-is condition, Buyer responsible for the U&O cert (or conditional U&O cert) for closing, and any lender required repairs. Also included in sale is lot folio#21-00-02295-00 - taxes for 2017 for house $4402 plus lot $30 total is $4432
Location
State PA
County Delaware
Area Glenolden Boro (10421)
Zoning RES
Rooms
Other Rooms Living Room, Dining Room, Primary Bedroom, Bedroom 2, Kitchen, Bedroom 1, Laundry, Attic
Basement Full, Unfinished
Interior
Hot Water Electric
Heating Hot Water
Cooling None
Fireplaces Number 1
Fireplace Y
Heat Source Oil
Laundry Basement
Exterior
Garage Spaces 3.0
Waterfront N
Water Access N
Accessibility None
Parking Type Driveway, Detached Garage
Total Parking Spaces 3
Garage Y
Building
Lot Description Level, Rear Yard
Story 2.5
Sewer Public Sewer
Water Public
Architectural Style Colonial
Level or Stories 2.5
Additional Building Above Grade
New Construction N
Schools
Elementary Schools Glenolden
Middle Schools Glenolden
High Schools Interboro Senior
School District Interboro
Others
Senior Community No
Tax ID 21-00-02297-00
Ownership Fee Simple
Acceptable Financing Conventional
Listing Terms Conventional
Financing Conventional
Special Listing Condition Short Sale
Read Less Info
Want to know what your home might be worth? Contact us for a FREE valuation!

Our team is ready to help you sell your home for the highest possible price ASAP

Bought with Rosemary Stassel • Crest Real Estate, Ltd.
GET MORE INFORMATION





