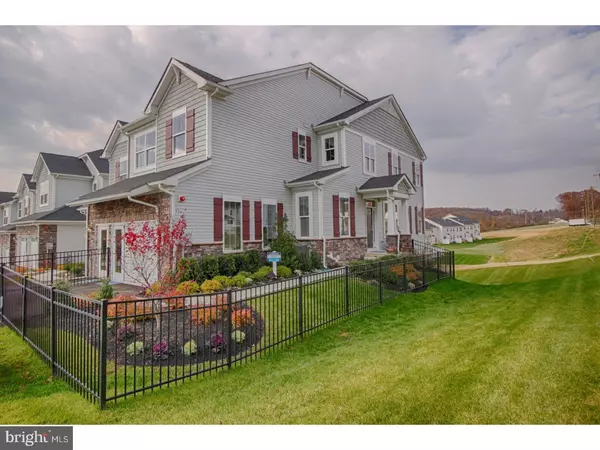For more information regarding the value of a property, please contact us for a free consultation.
Key Details
Sold Price $394,000
Property Type Townhouse
Sub Type Interior Row/Townhouse
Listing Status Sold
Purchase Type For Sale
Square Footage 2,282 sqft
Price per Sqft $172
Subdivision Byers Station
MLS Listing ID 1000289949
Sold Date 11/28/17
Style Traditional
Bedrooms 3
Full Baths 2
Half Baths 1
HOA Fees $242/mo
HOA Y/N Y
Abv Grd Liv Area 2,282
Originating Board TREND
Year Built 2017
Annual Tax Amount $1,178
Tax Year 2017
Lot Size 5,354 Sqft
Acres 0.12
Lot Dimensions 0X0
Property Description
The Aspen model offered by Lennar builders offers contemporary living at its best. The Aspen model is an end unit which provides lots of windows for a very bright and cheerful open first floor living space, which encompasses the kitchen with granite counters, tile backspace, 5 burner gas range and above range microwave....family room with gas fireplace and dining area. Separate from this open area is a living room. There is hard wood throughout the first floor living space and steps leading to the second level which includes a spacious master bedroom with a luxurious full bath and large walk in closet, two additional bedrooms and hall bath, plus an open loft area to be used as a reading or study area. The basement includes an egress window to allow for a finished basement in the future. This new construction home will be ready for delivery November 2017. The Byers Station community offers 2 clubhouses, 2 swimming pools, fitness center and playgrounds. The photos are of the Aspen model home.
Location
State PA
County Chester
Area West Vincent Twp (10325)
Zoning R3
Rooms
Other Rooms Living Room, Dining Room, Primary Bedroom, Bedroom 2, Kitchen, Family Room, Bedroom 1, Loft, Other, Attic
Basement Full, Unfinished
Interior
Interior Features Primary Bath(s), Kitchen - Island, Butlers Pantry, Sprinkler System, Dining Area
Hot Water Natural Gas
Heating Forced Air, Programmable Thermostat
Cooling Central A/C
Flooring Wood, Fully Carpeted
Fireplaces Number 1
Fireplaces Type Gas/Propane
Equipment Built-In Range, Dishwasher, Disposal, Energy Efficient Appliances, Built-In Microwave
Fireplace Y
Appliance Built-In Range, Dishwasher, Disposal, Energy Efficient Appliances, Built-In Microwave
Heat Source Natural Gas
Laundry Upper Floor
Exterior
Parking Features Inside Access, Garage Door Opener
Garage Spaces 4.0
Utilities Available Cable TV
Amenities Available Swimming Pool, Tennis Courts, Club House, Tot Lots/Playground
Water Access N
Roof Type Shingle
Accessibility None
Attached Garage 2
Total Parking Spaces 4
Garage Y
Building
Lot Description Rear Yard
Story 2
Foundation Concrete Perimeter
Sewer Public Sewer
Water Public
Architectural Style Traditional
Level or Stories 2
Additional Building Above Grade
New Construction Y
Schools
Elementary Schools West Vincent
Middle Schools Owen J Roberts
High Schools Owen J Roberts
School District Owen J Roberts
Others
Pets Allowed Y
HOA Fee Include Pool(s),Common Area Maintenance,Lawn Maintenance,Snow Removal,Trash,Health Club
Senior Community No
Tax ID 25-10 -0362
Ownership Fee Simple
Security Features Security System
Acceptable Financing Conventional, VA, FHA 203(b), USDA
Listing Terms Conventional, VA, FHA 203(b), USDA
Financing Conventional,VA,FHA 203(b),USDA
Pets Allowed Case by Case Basis
Read Less Info
Want to know what your home might be worth? Contact us for a FREE valuation!

Our team is ready to help you sell your home for the highest possible price ASAP

Bought with Diane M Clark • Coldwell Banker Realty
GET MORE INFORMATION




