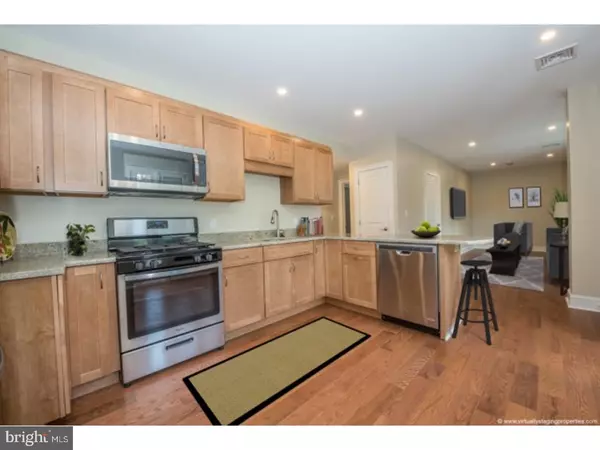For more information regarding the value of a property, please contact us for a free consultation.
Key Details
Sold Price $305,000
Property Type Single Family Home
Sub Type Unit/Flat/Apartment
Listing Status Sold
Purchase Type For Sale
Square Footage 1,050 sqft
Price per Sqft $290
Subdivision Graystone
MLS Listing ID 1000273935
Sold Date 12/11/17
Style Colonial
Bedrooms 2
Full Baths 2
HOA Fees $396/mo
HOA Y/N N
Abv Grd Liv Area 1,050
Originating Board TREND
Year Built 1918
Annual Tax Amount $3,647
Tax Year 2017
Lot Size 1,050 Sqft
Acres 0.02
Property Description
COMPLETE REHAB. The "Best of Both Worlds" blending a beautiful stone exterior exuding old world charm with all of today's modern amenities. EVERYTHING on the interior is NEW. This completely reconfigured open floor plan provides a new kitchen with granite counters and stainless appliances (refrigerator w/ice maker, built in microwave, dishwasher, garbage disposal), along with in unit washer and gas steam dryer. All new high efficiency HVAC system, plumbing, electric and cable, solid core wood doors, Anderson 4000 windows and sound insulation in walls, ceilings and bathroom floors. New solid oak hardwood floors throughout. Storage in basement and 1 car dedicated parking with ample additional guest parking. Situated across the street from the Merion Cricket Club. Enjoy walking trails at nearby Haverford College. Walk a few blocks to the Haverford Train Station (R5) for a 15 minute commute to center city. Walk to the shops and restaurants in Haverford and Suburban Square. Convenient to major arteries 476, 76, PA Turnpike and Route 30.
Location
State PA
County Montgomery
Area Lower Merion Twp (10640)
Zoning R6A
Rooms
Other Rooms Living Room, Primary Bedroom, Kitchen, Bedroom 1
Interior
Interior Features Primary Bath(s), Ceiling Fan(s), Stall Shower, Kitchen - Eat-In
Hot Water Natural Gas
Heating Electric, Hot Water, Forced Air, Radiant, Zoned, Energy Star Heating System
Cooling Central A/C
Equipment Built-In Range, Oven - Self Cleaning, Dishwasher, Energy Efficient Appliances, Built-In Microwave
Fireplace N
Window Features Energy Efficient,Replacement
Appliance Built-In Range, Oven - Self Cleaning, Dishwasher, Energy Efficient Appliances, Built-In Microwave
Heat Source Natural Gas, Electric
Laundry Main Floor
Exterior
Garage Spaces 1.0
Utilities Available Cable TV
Waterfront N
Water Access N
Accessibility None
Parking Type On Street, Parking Lot
Total Parking Spaces 1
Garage N
Building
Story 1
Sewer Public Sewer
Water Public
Architectural Style Colonial
Level or Stories 1
Additional Building Above Grade
New Construction N
Schools
High Schools Lower Merion
School District Lower Merion
Others
Pets Allowed Y
HOA Fee Include Common Area Maintenance,Ext Bldg Maint,Lawn Maintenance,Snow Removal,Trash,Heat,Water,Sewer,Parking Fee
Senior Community No
Tax ID 40-00-38732-351
Ownership Condominium
Pets Description Case by Case Basis
Read Less Info
Want to know what your home might be worth? Contact us for a FREE valuation!

Our team is ready to help you sell your home for the highest possible price ASAP

Bought with Lisa Liacouras • BHHS Fox & Roach-Bryn Mawr
GET MORE INFORMATION





